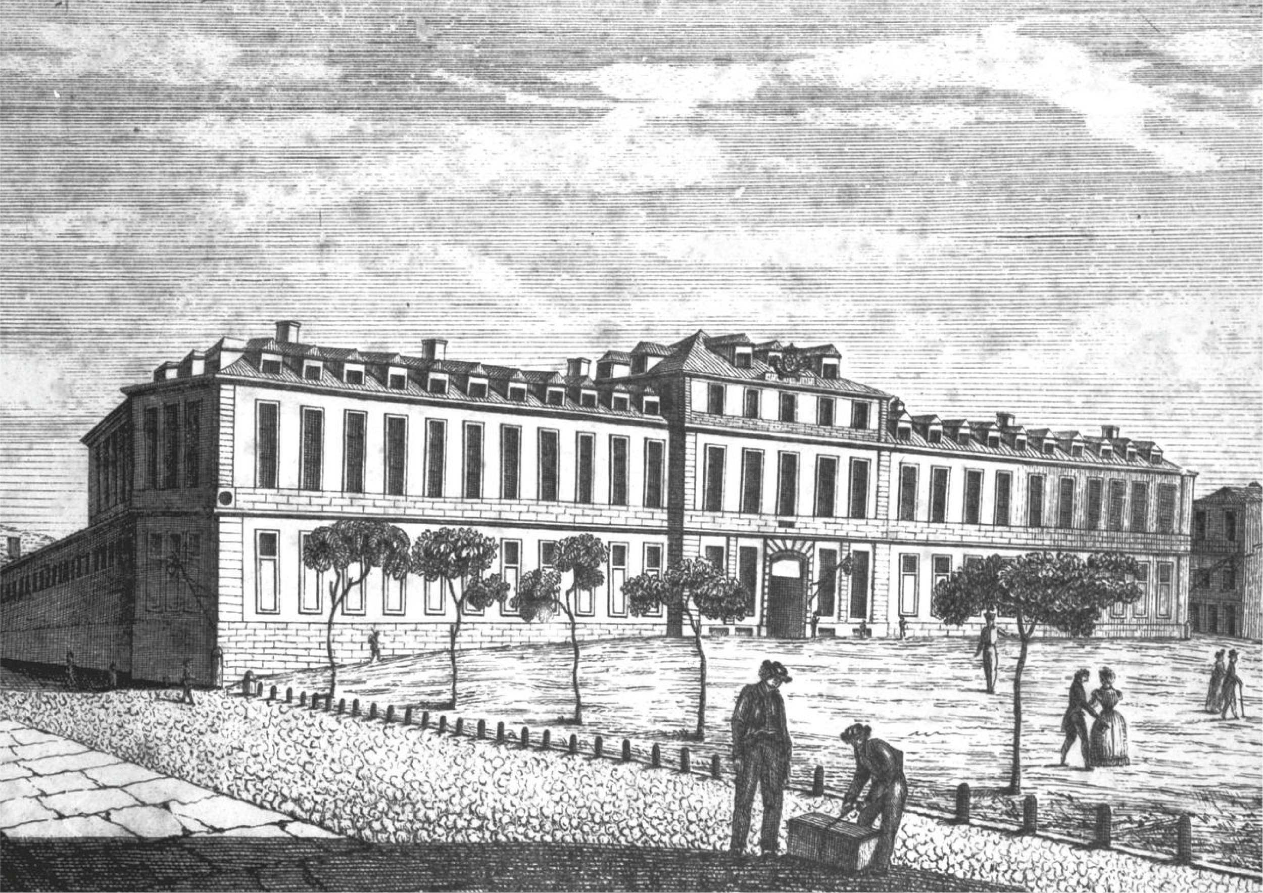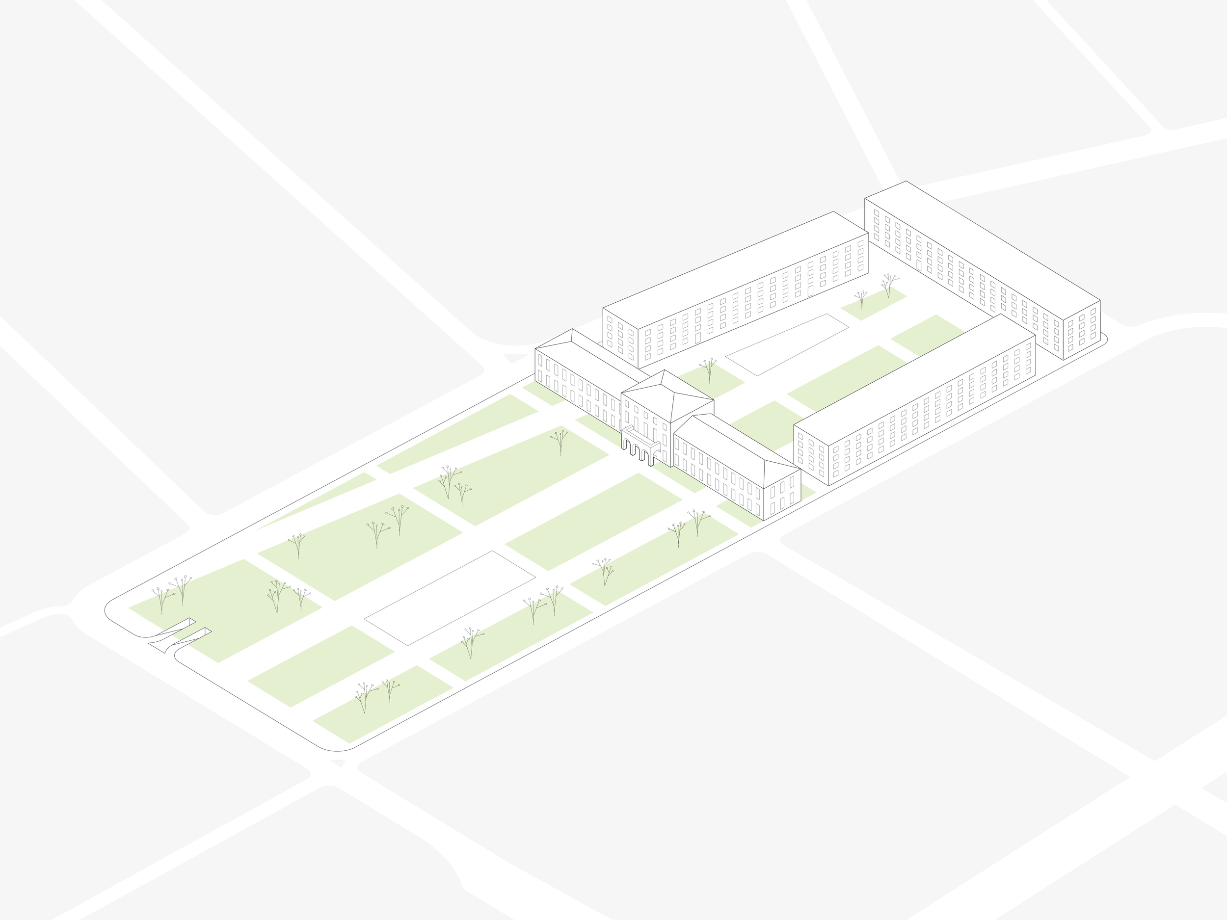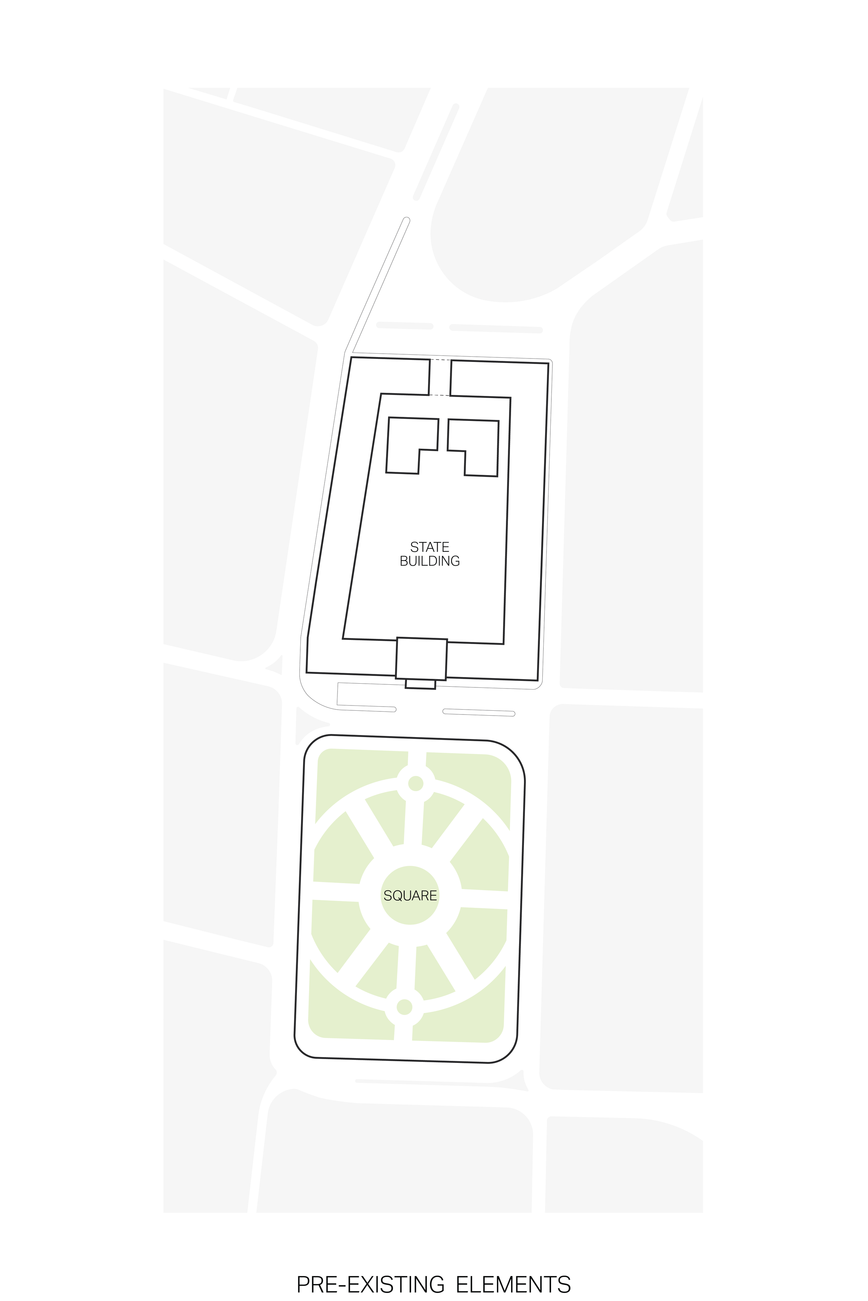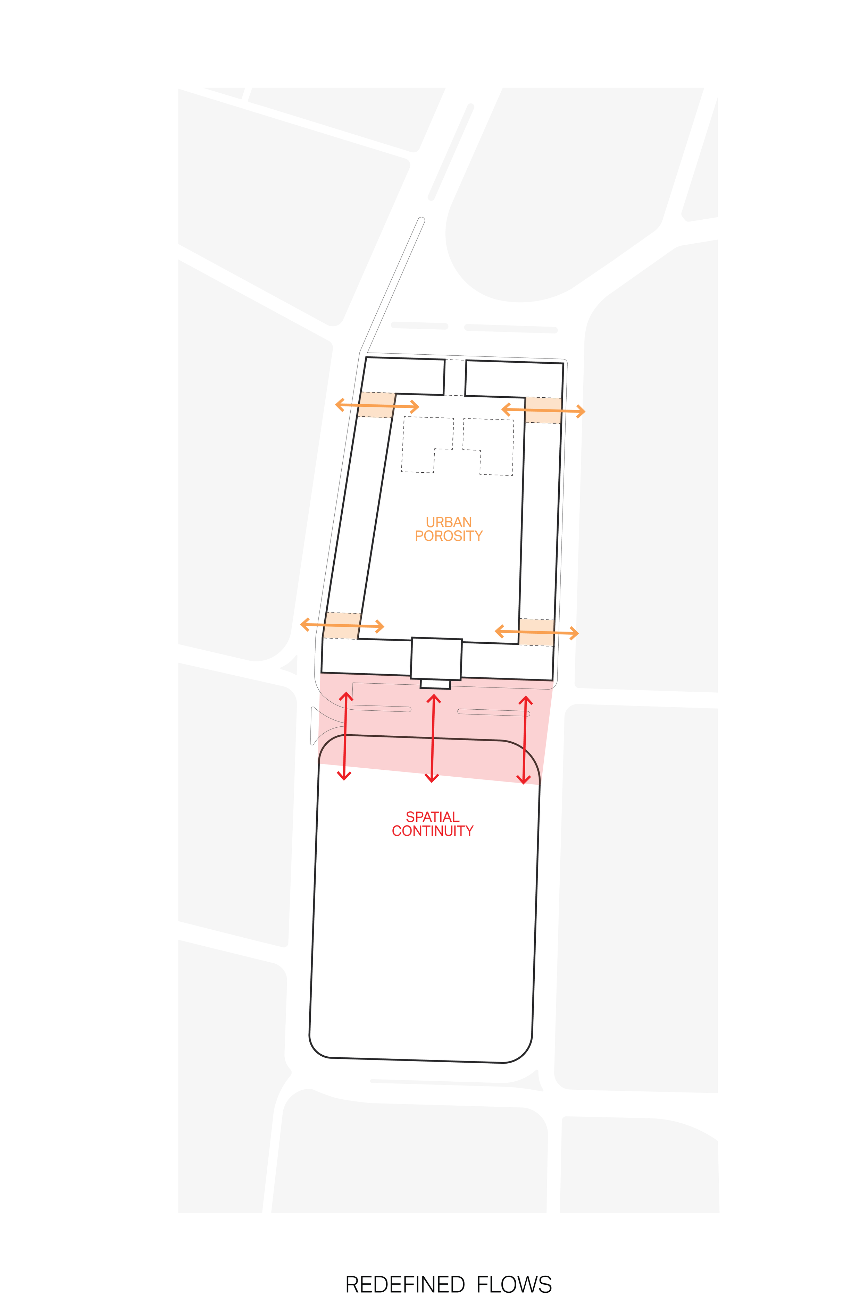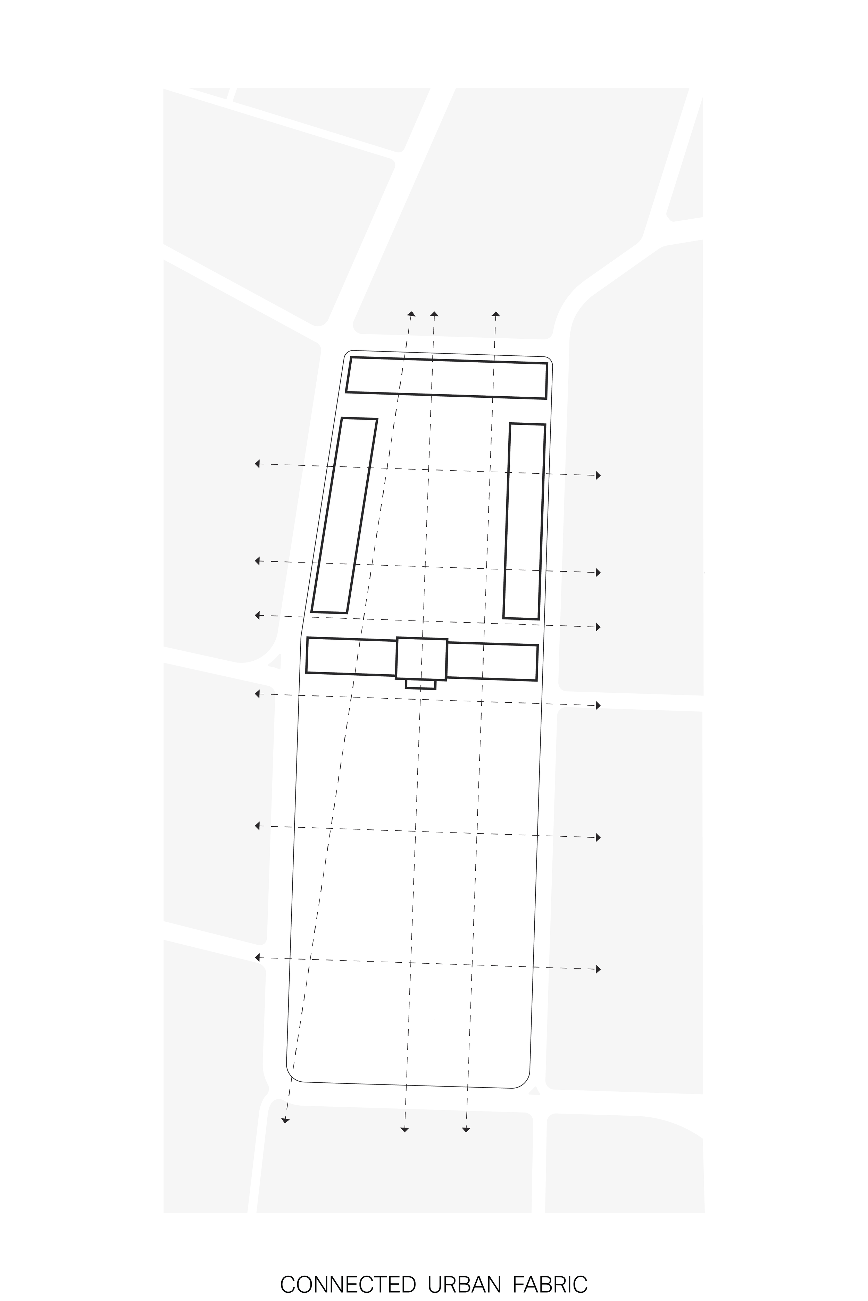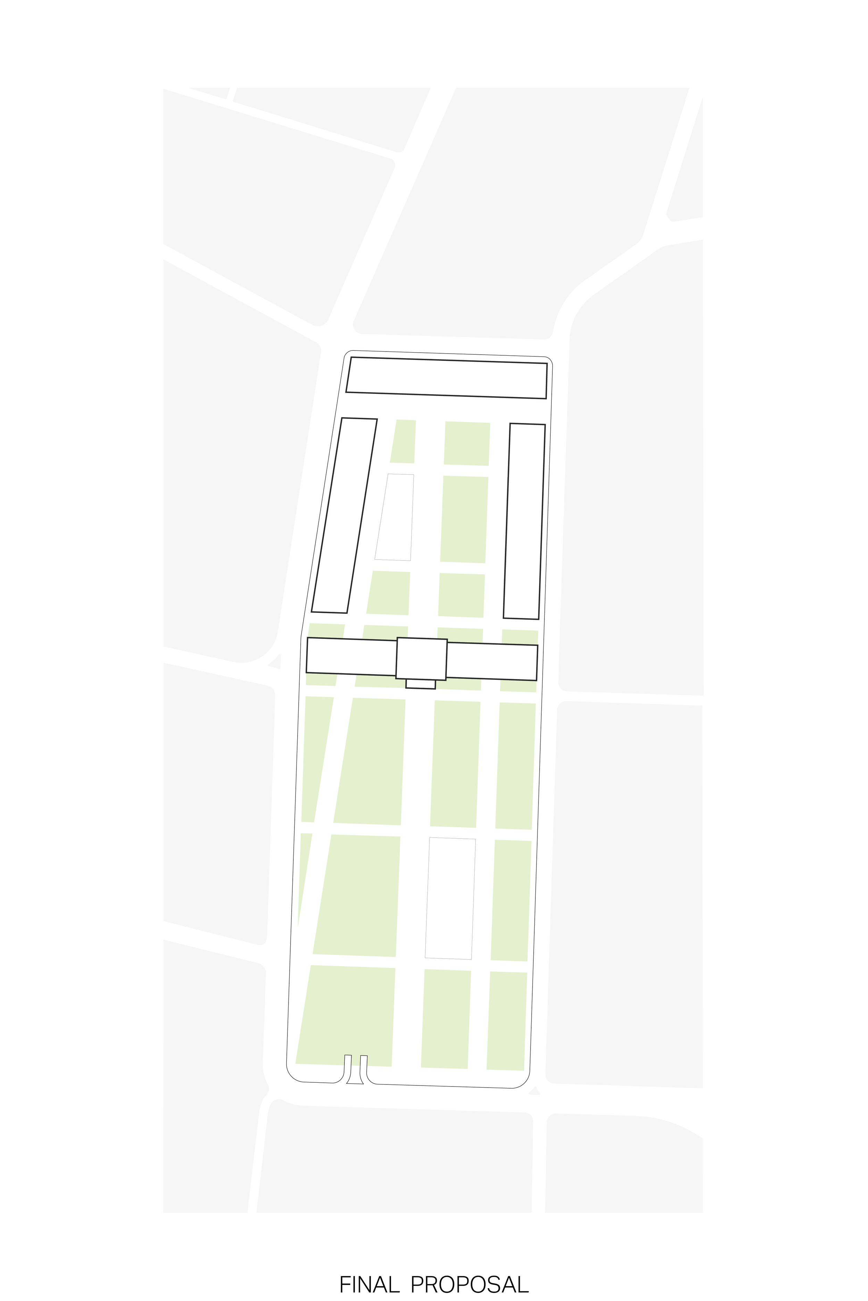PRAÇA DA REPÚBLICA
Reconnecting the Urban Fabric
The project redefines an entire urban block in Porto, transforming the former military compound into a permeable extension of the public realm. What was once an enclosed and institutional structure becomes an open, lived space, where streets, courtyards, and gardens interconnect. Through the removal of the dividing road and the fragmentation of the original building into smaller volumes, the square extends into the block, establishing new continuities of movement and encounter. The result is a porous urban fabric that dissolves boundaries between public and private, civic and domestic — an architecture of openness that restores unity to the city’s centre.
Praça da República occupies a pivotal position within Porto’s urban fabric, a civic space layered with history and transformation. At its northern edge lies a military compound, commissioned in 1790 during the reign of Queen Maria I and completed in the early nineteenth century. The complex, defined by its disciplined geometry and restrained architecture, asserted a strong institutional presence overlooking the open expanse of the square.
In the historical engraving shown bellow, the two are still bound together, as the rhythm of the barracks anchors the expansive calm of the plaza. Over time, the road that now divides them fractured this unity, turning proximity into separation. The project seeks to repair that lost continuity, reweaving architecture and public space into a single urban gesture, and restoring the square’s original equilibrium between openness and enclosure, presence and void, allowing the city to flow once more through its heart.
CIRCA 1850The proposal seeks to reconnect Praça da República with the former military compound, restoring continuity between the square and the block. By removing the dividing road and restructuring circulation, the intervention replaces separation with permeability, allowing the public ground to extend into the site. The original perimeter building is fragmented into four independent volumes, opening passages that organise access and movement throughout the block.
Through this transformation, the programme is redefined to support everyday urban life: the new volumes accommodate housing and a shared commercial space, envisioned as a market or public hub, while the open ground becomes a sequence of landscaped spaces that link the square to the surrounding streets. The result is a porous and accessible urban structure that integrates architecture, landscape, and public space, transforming a former institutional enclosure into an active and connected part of the city.
PROPOSALThe site is defined by two distinct urban figures, the former military compound and the adjacent public square, coexisting without connection. Between them, a stretch of road and its surrounding infrastructure act as a barrier, preventing the natural flow between the two spaces. The state building occupies an entire block, enclosed by its own perimeter and oriented inward, while the square remains open and civic, yet spatially detached. Together, they form a discontinuous fragment of the city: two urban conditions that exist side by side, but ultimately fail to interact.
The intervention begins by redefining the flows that divide the site. The removal of the road transforms a space of transition into a space of permanence, merging the square and the block into a single continuous ground, extending the life of the square into the interior of the former complex. Within the block, the existing boundaries are opened, allowing new passages. Through these shifts in movement and permeability, the project restores a sense of continuity, turning separation into connection and enclosure into openness.
The reconfiguration of the site establishes a new structural order through a system of alignments that reconnect the block with its urban surroundings. These axes extend existing streets and visual corridors, defining the placement of new buildings, courtyards, and open spaces. Within this framework, architecture mediates between built and unbuilt, replacing isolation with permeability and reinforcing continuity across the site. The connected urban fabric is defined by coherence, rhythm, and the measured geometry of its alignments, restoring balance to the place.
The final proposal unites architecture and landscape within a coherent urban composition. The gardens of the square extend into the block, softening boundaries and drawing the public realm inside. Passages let the city flow through the new buildings, creating a gradient of openness from collective to intimate. These green continuities blur the line between public and private, allowing the city’s landscape to infiltrate the block. The result is a porous, living structure where architecture and garden coexist as a single, continuous ground, open to movement and encounter.
LOCATION: Porto, Portugal
PROJECT TYPE: Urban Design
SOFTWARES USED: Autocad, SketchUp, Adobe Illustrator
Academic, 2022

