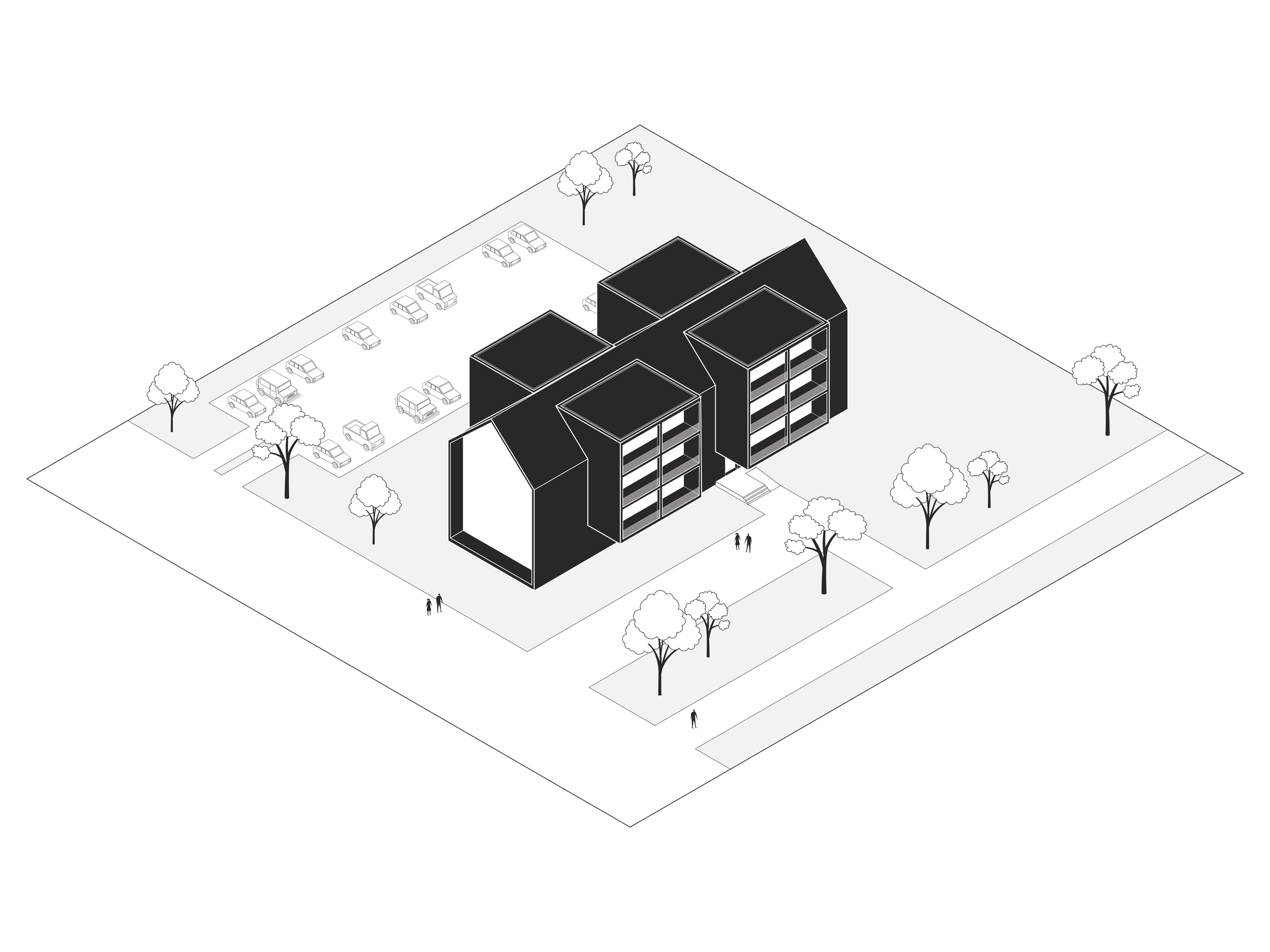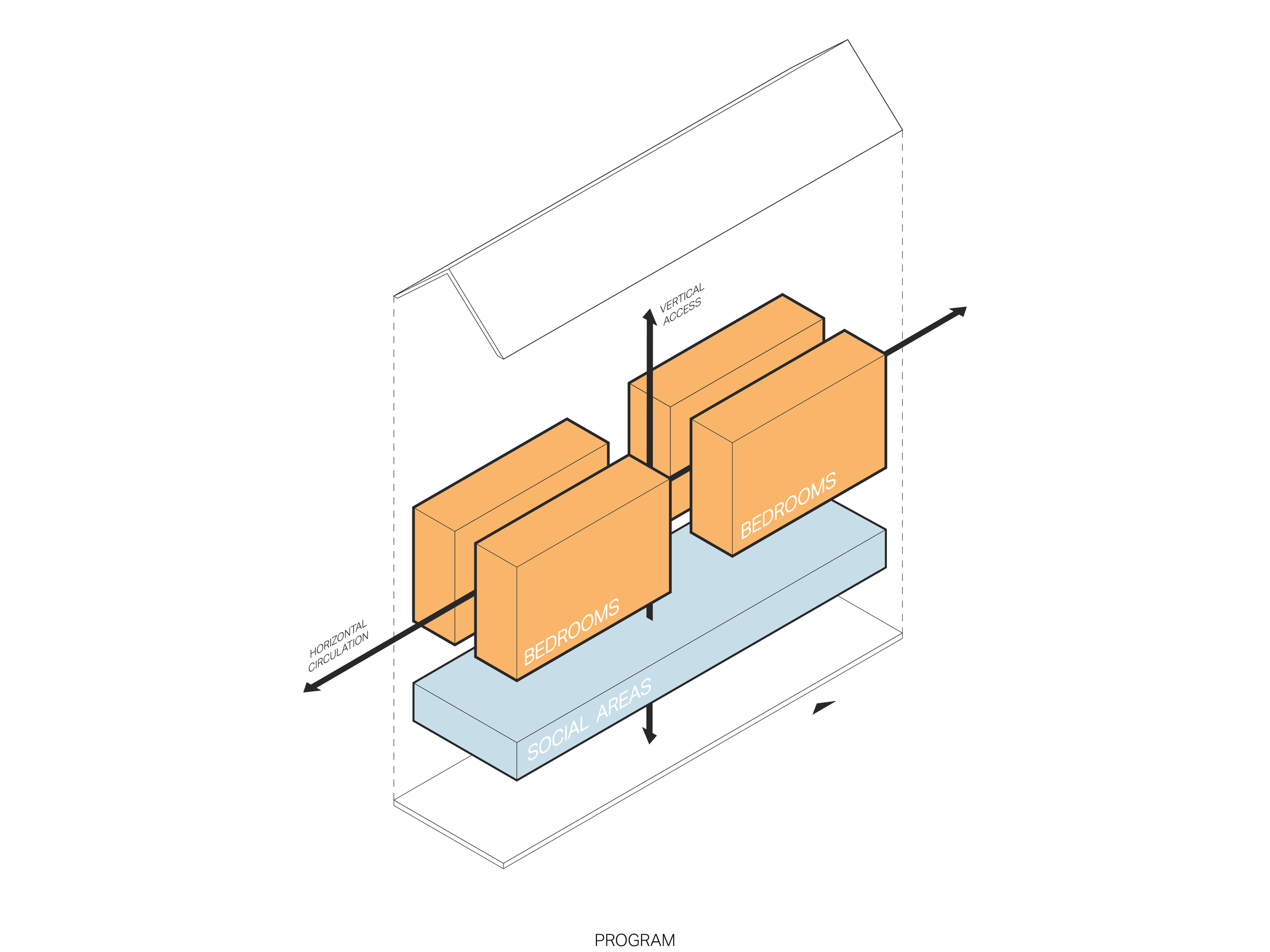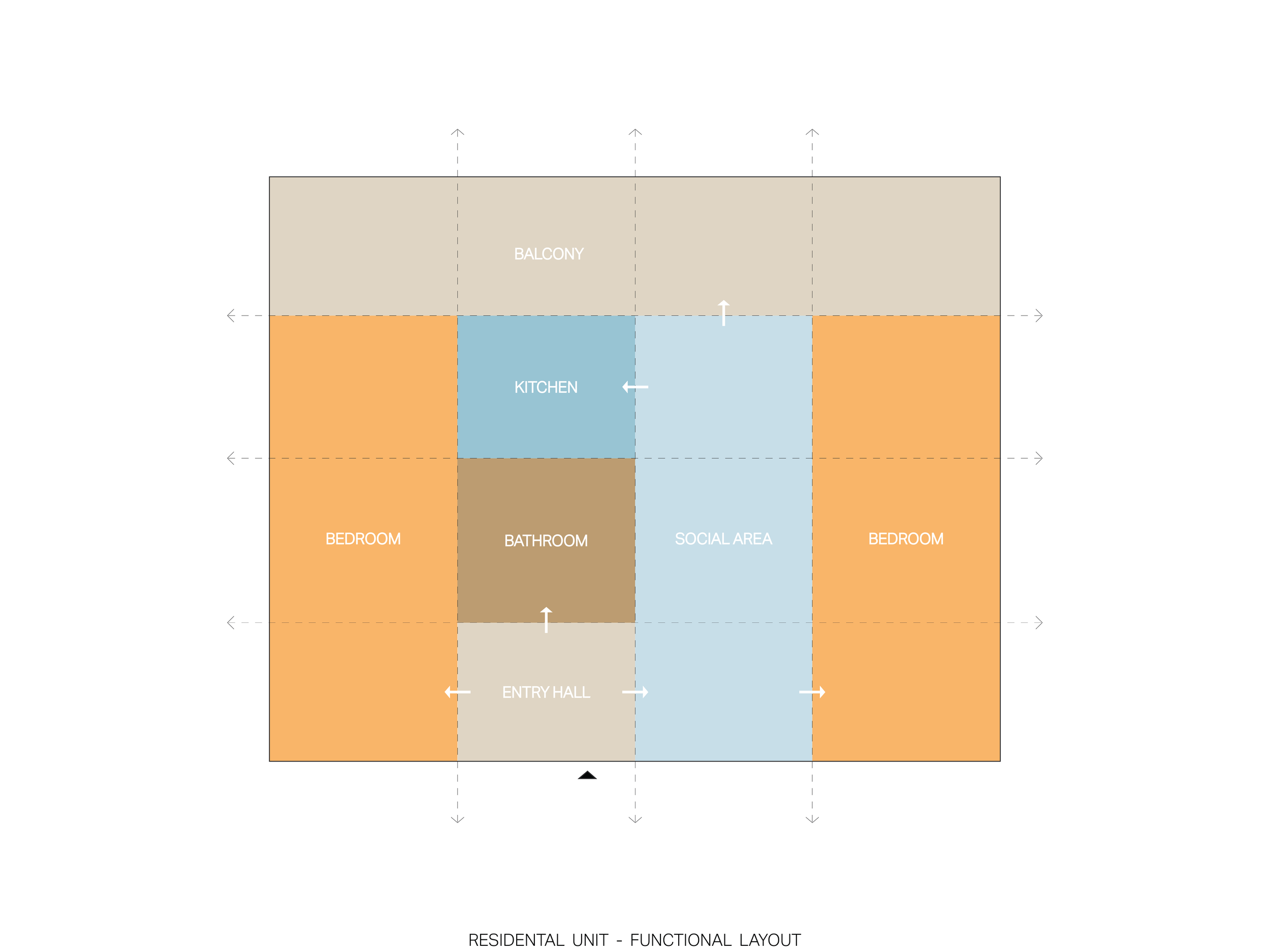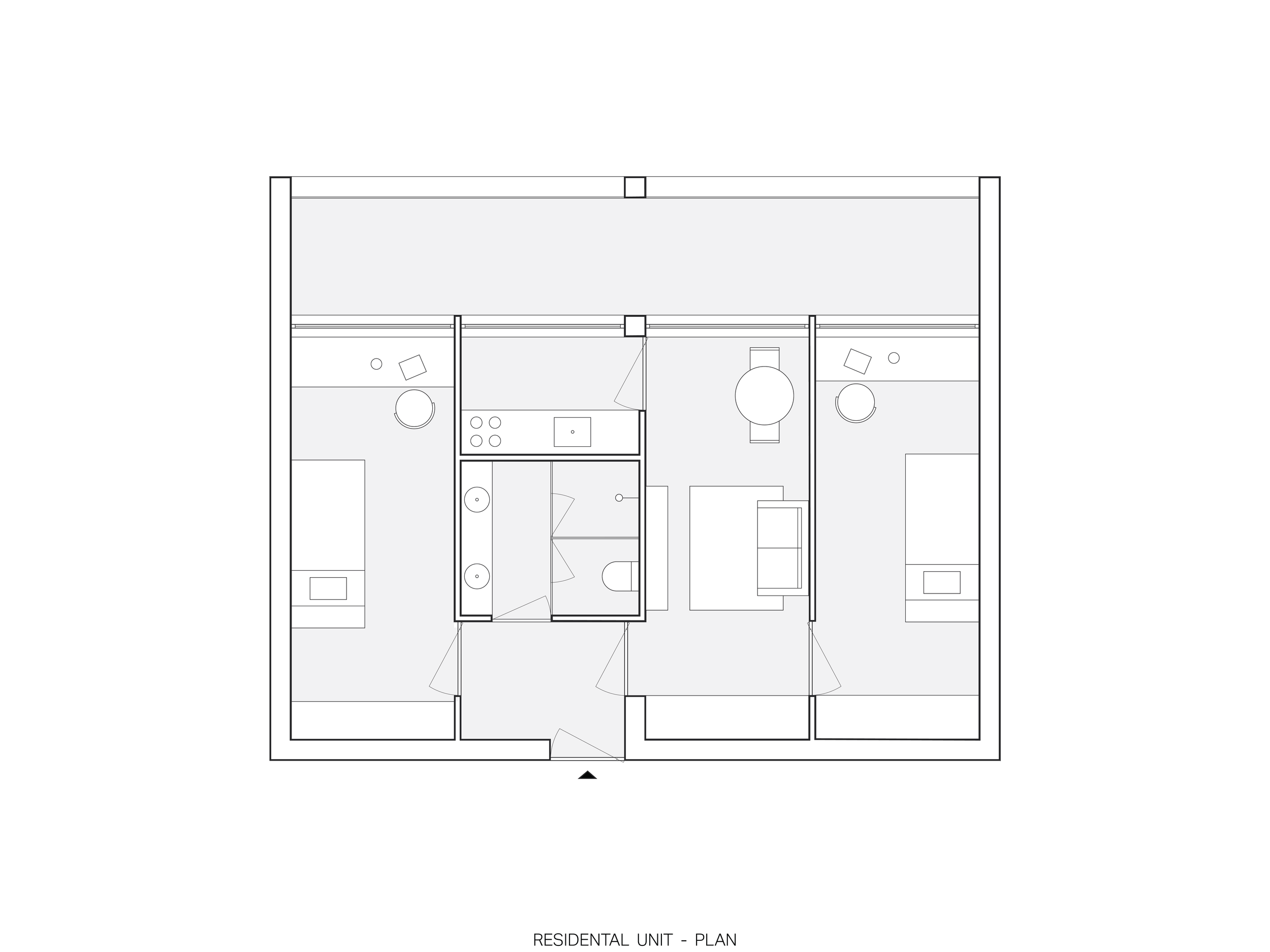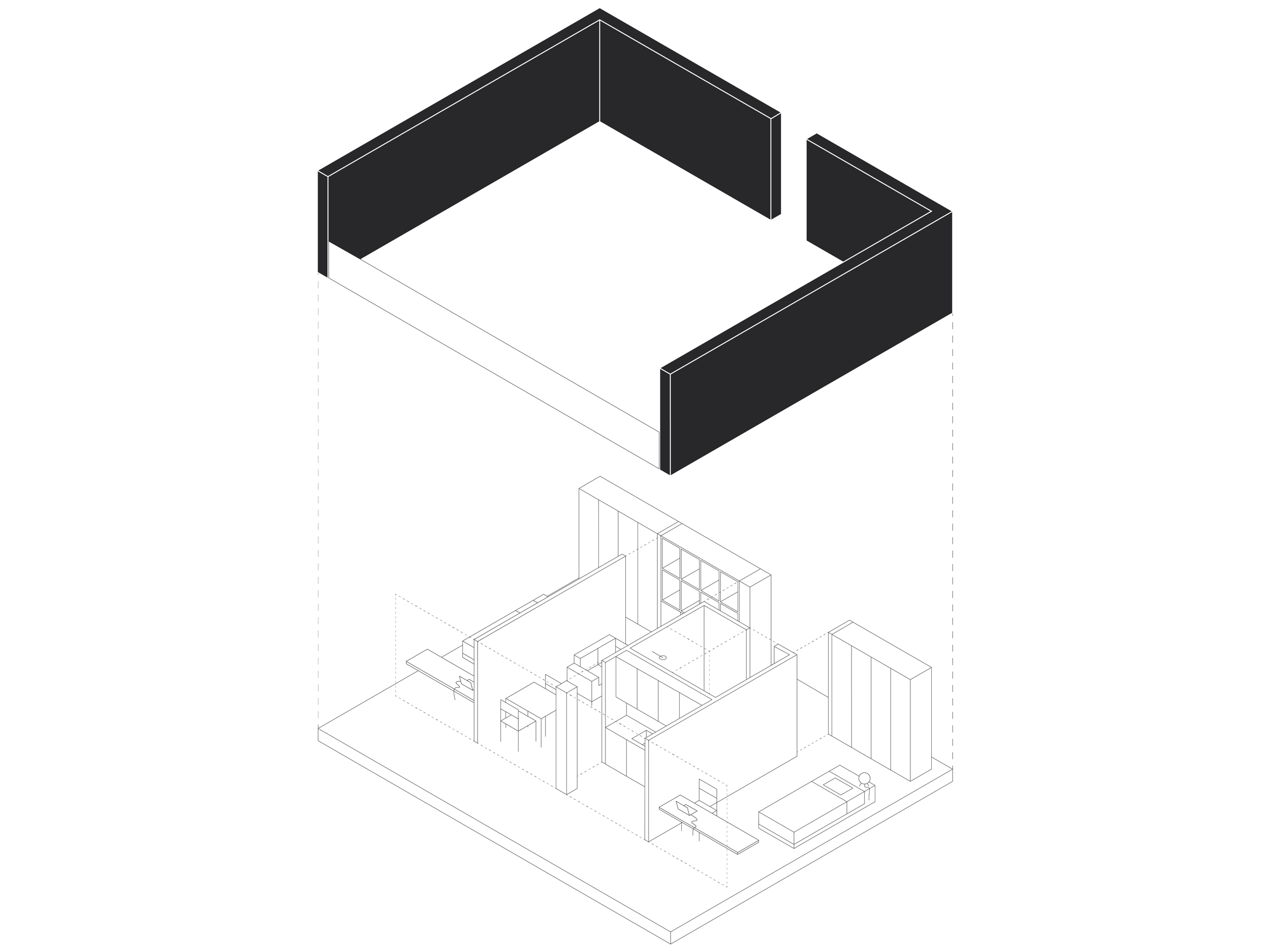439 RESIDENCY
A Unit for Co-Living
The 439 Residency is conceived as a balanced environment for collective living, where architecture supports both community and retreat. A clear hierarchy organises shared spaces on the ground floor and private accommodation on the upper levels, encouraging encounters while preserving the possibility of withdrawal. The repetition of a simple and efficient unit brings clarity and comfort to everyday life, while the communal base fosters routine, exchange, and belonging. Guided by simplicity and legibility, the project offers a calm framework in which students can live together with ease, an architecture that enables coexistence without imposing it.
The proposal establishes a clear framework for shared living, organised through the balance between communal and private spaces. A collective ground floor concentrates the social programme, encouraging interaction and routine, while the upper levels are dedicated to accommodation, ensuring moments of retreat. The building is structured through a modular unit that repeats across the plan, allowing for clarity in circulation, flexibility in use, and consistency in construction. By combining a shared base with autonomous living spaces, the project promotes coexistence without imposing it, supporting both community and individuality within a single, coherent architectural system.
PROPOSALThe ground floor is dedicated to shared activities, hosting generous dining, study, and living areas that encourage encounter, routine, and coexistence. Above, the upper levels contain a sequence of repeated residential units, conceiving daily life at an intimate scale. Four units per floor are served by a central vertical core and linked by horizontal circulation, with a shared laundry on each level.
This measured repetition produces a simple and legible structure, where clarity of movement, efficiency in construction, and comfort in use reinforce one another. Natural light introduces variation and warmth within the consistent plan, while the communal base and modular upper floors form a coherent whole — an architecture that supports collective living without diminishing individual space.
Each residential unit is organised around a compact and efficient layout that balances intimacy and shared life. The entrance opens onto a central axis linking the kitchen, bathroom, and social area, ensuring clarity and ease of use. Bedrooms are placed at the edges for privacy and quietness, while the living and dining space extends toward the balcony, drawing light and daily life outdoors. With its two bedrooms and a small yet complete sequence of spaces, the unit maintains a clear separation between private and communal zones. This functional organisation allows a compact footprint to feel generous, adaptable, and coherent, supporting the routines and relationships of those who inhabit it.
LOCATION: Porto. Portugal
PROJECT TYPE: Student Housing
SOFTWARES USED: Autocad, SketchUp, Adobe Illustrator
Academic, 2020
