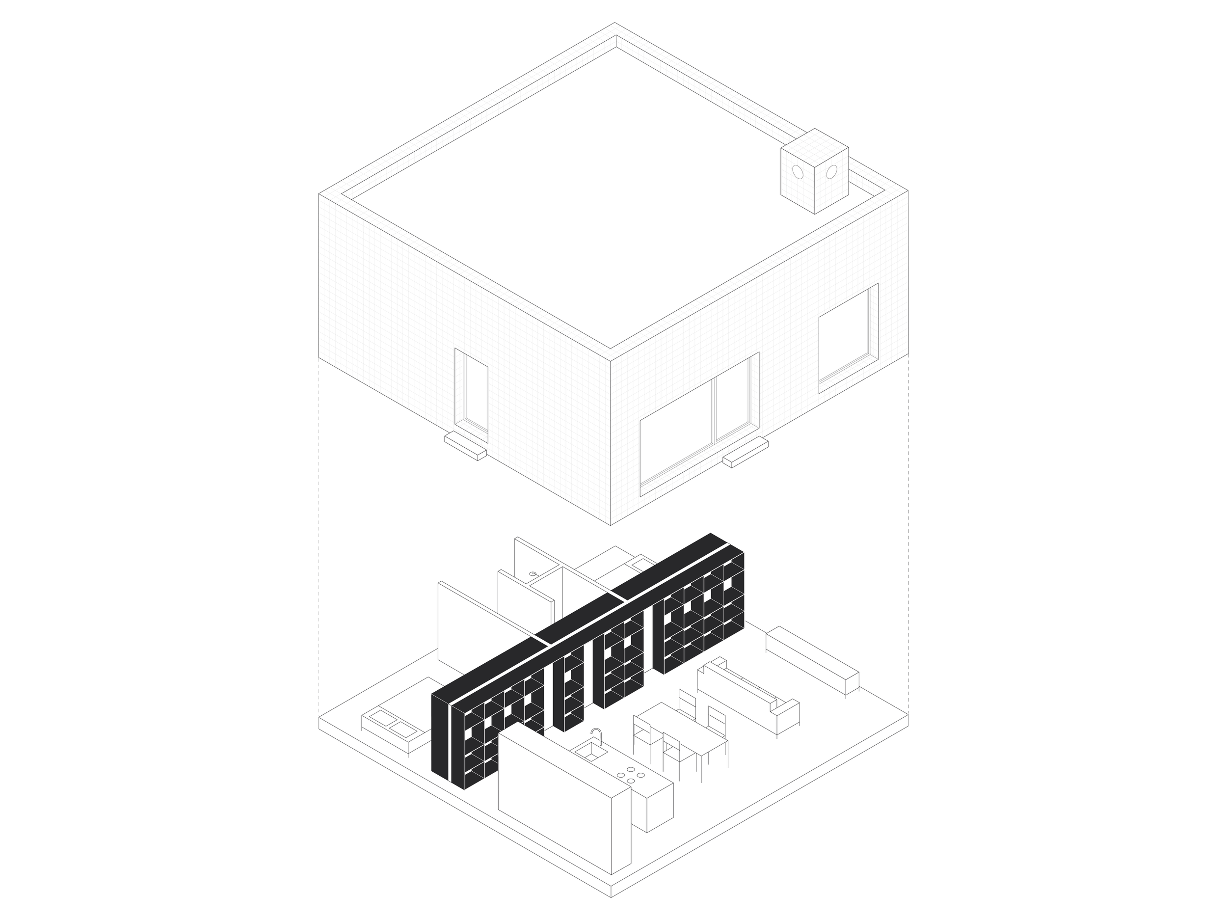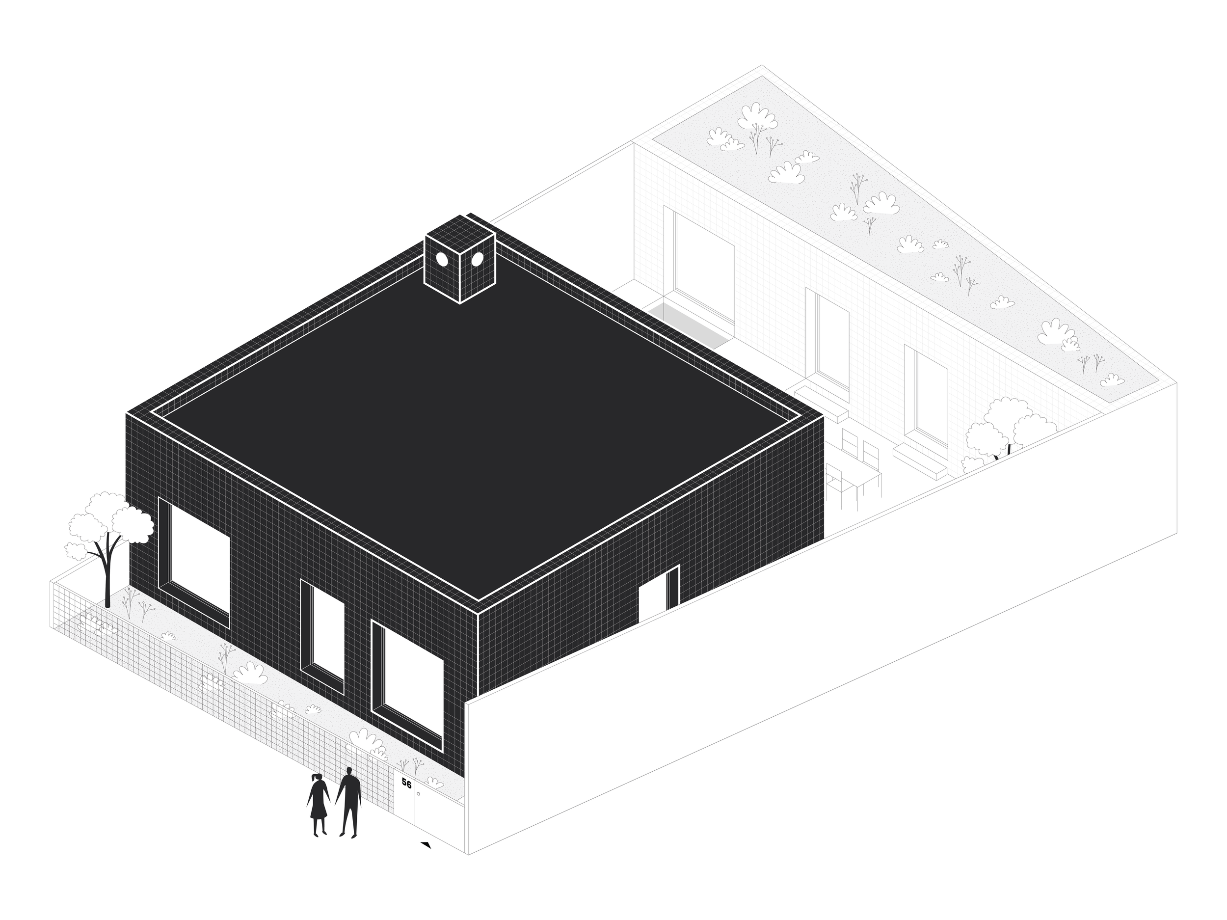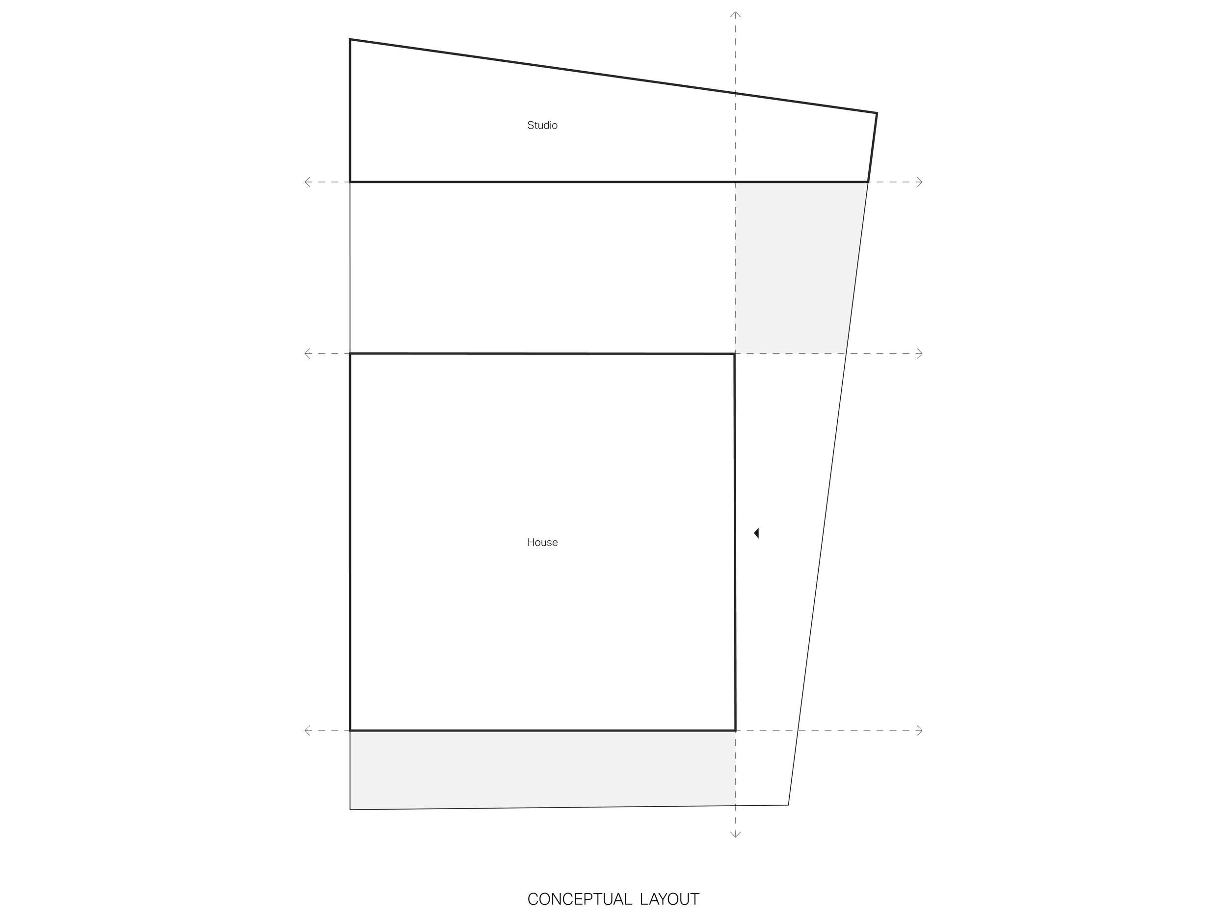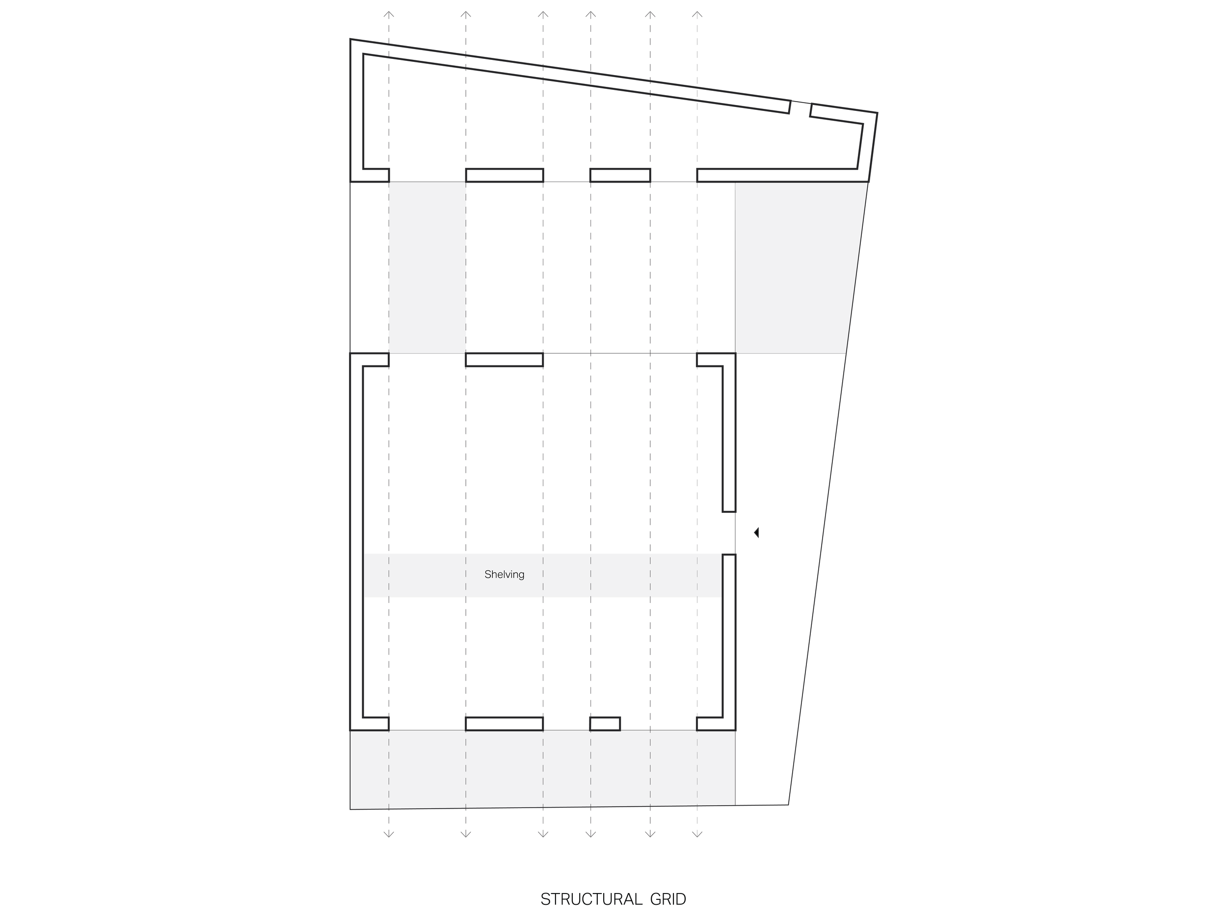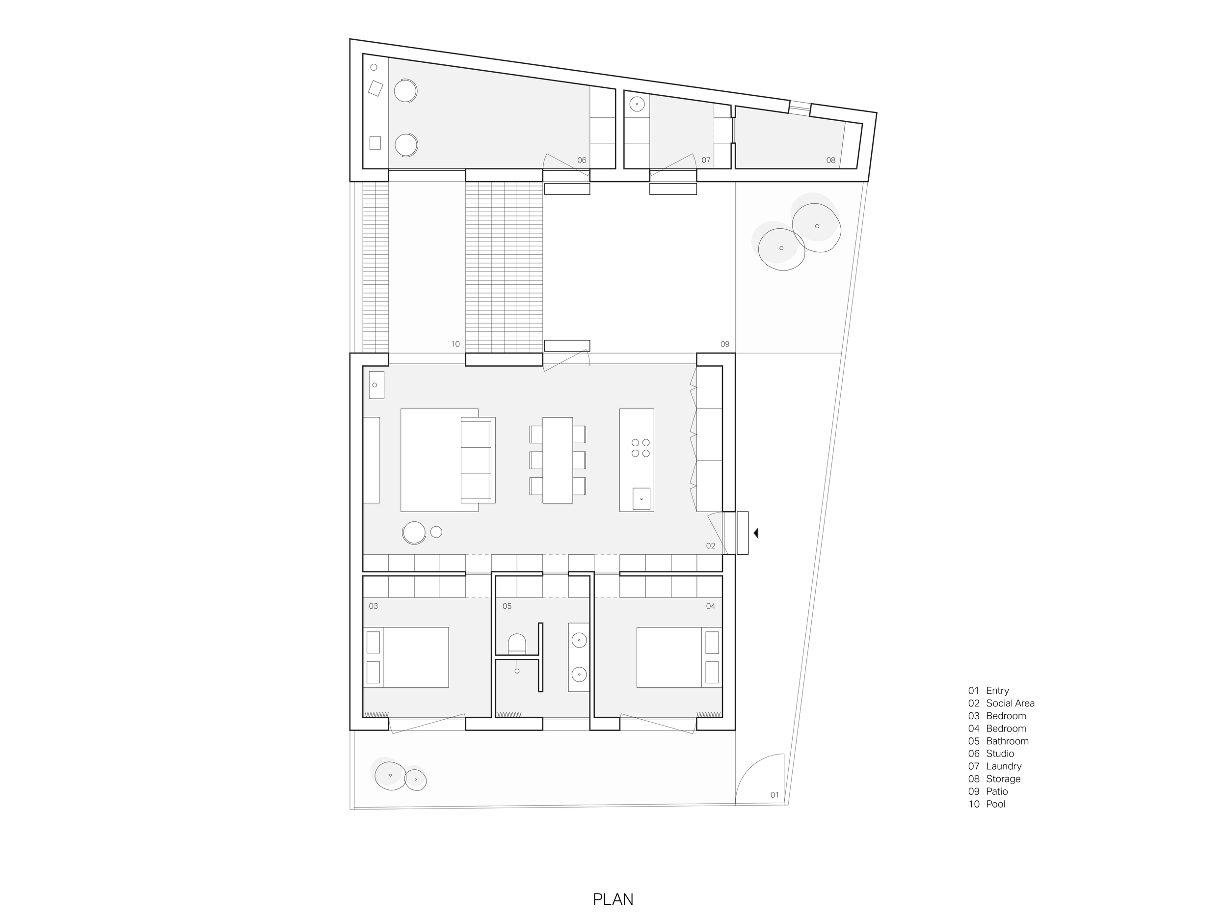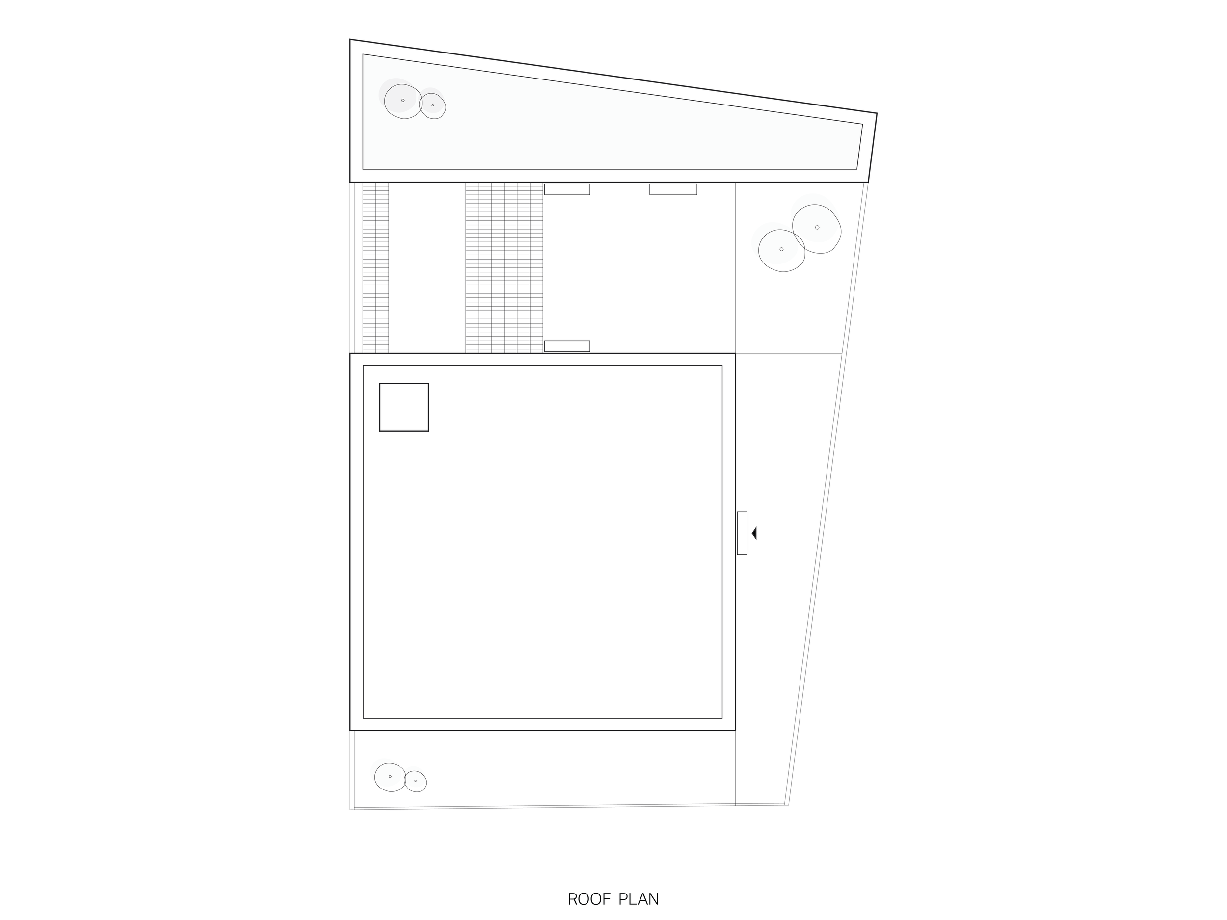CASA CONSTÂNCIA
A Shelf as Framework
Casa Constância transforms a compact urban plot in Porto into an intimate study of rhythm, order, and daily life. Conceived as a lived-in library, the house revolves around a single defining element: a continuous shelf that extends across the main wall, guiding the organisation of space and setting the measure for every opening, piece of furniture, and structural line. With its open, fluid layout and careful proportions, the project balances generosity and restraint. Living, dining, and kitchen unfold seamlessly into one continuous environment, while the bedrooms are contained yet present — a spatial rhythm that holds the traces of those who live within it.
Designed as a lived-in library, this compact house centres around a single, defining gesture: a long, continuous shelf that spans the main wall and quietly shapes the entire layout. The shelf organises the house across its three dimensions — a single element that defines how space is lived, measured, and perceived. It draws an invisible grid through plan, section, and elevation, guiding proportion and rhythm alike. More than furniture, it becomes a quiet structure around which daily life unfolds. Four tiers trace a continuous horizon: the lower ones filled with records and books, the middle hosting the objects of everyday life, and the upper returning once again to books, aligning with doors, windows, and cabinets at two metres high. This line extends throughout the interior, linking the act of inhabiting to the act of measuring. In its stillness, the shelf orders light, movement, and time, turning the geometry of living into an architecture of rhythm.
The house is composed of two distinct yet complementary volumes, arranged around a sequence of open spaces that blur the boundary between interior and exterior life. The main volume contains the domestic core, kitchen, living areas, bedrooms and bathroom, while a smaller, secondary building accommodates the studio, laundry, and storage, framing the rear of the plot. Between them, a garden unfolds as the true heart of the home: a private landscape where light, vegetation, and daily routines interweave.
Access is through a side patio, conceived as both threshold and extension of the garden, offering a quiet transition from the street to the domestic interior. Together, these open and built elements define a simple composition of solids and voids, where intimacy and openness coexist in balance.
At 1:25, the house becomes a small landscape of its own — two simple volumes, a garden, and the spaces between them. The model captures what is most essential from the outside: proportion and the way the built elements relate to each other and to the voids around them. Made by hand, it allows the project to be understood not through drawing, but by being held in space.
LOCATION: Porto, Portugal
PROJECT TYPE: Housing
SOFTWARES USED: Autocad, SketchUp, Adobe Photoshop, Adobe Illustrator, Adobe Lightroom, Adobe Premiere
Personal, 2025
