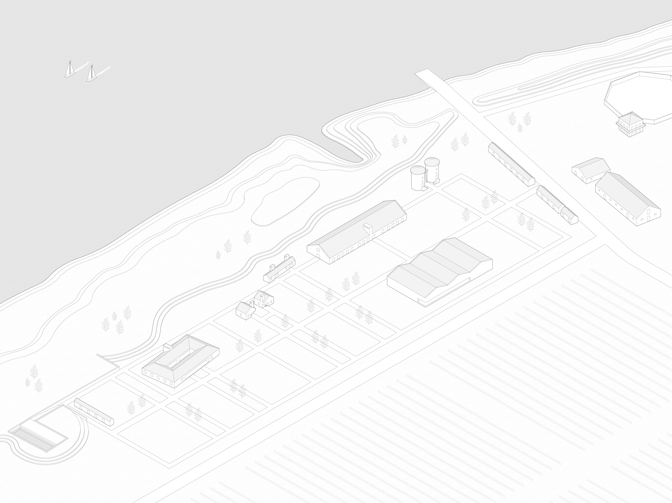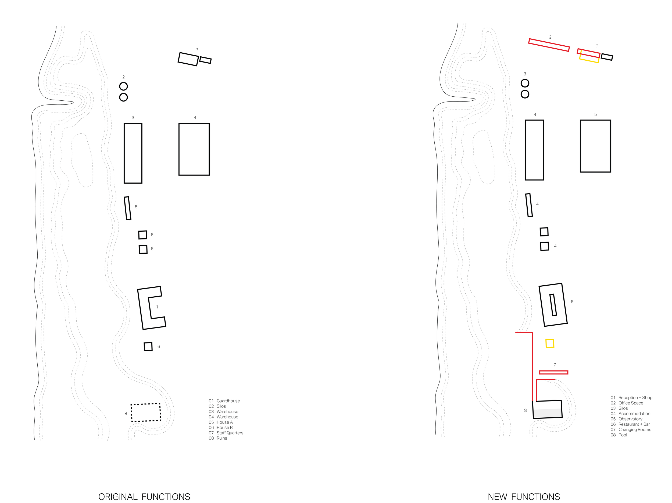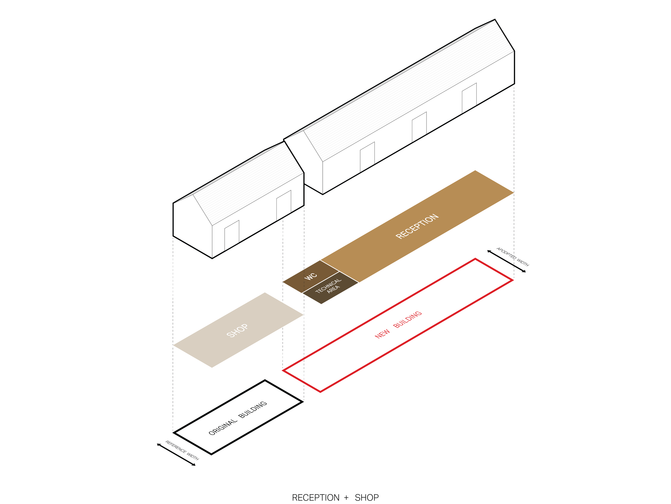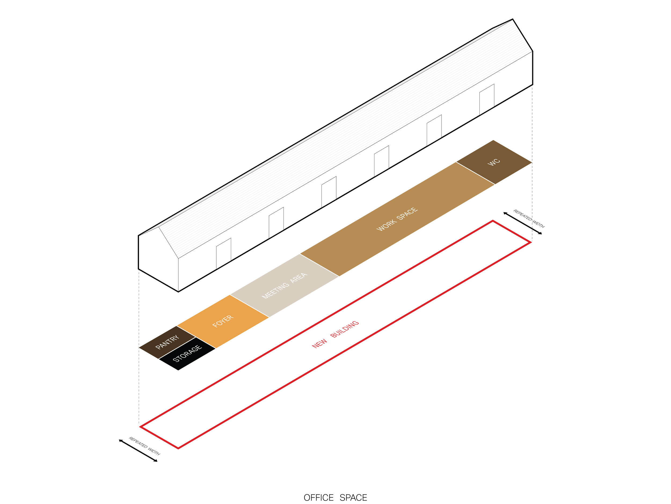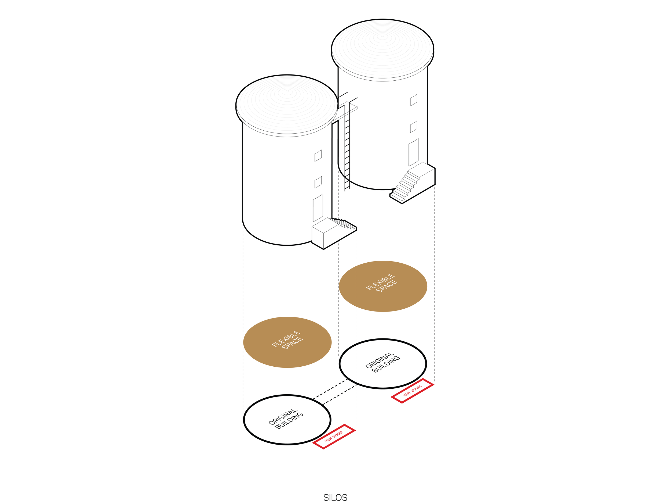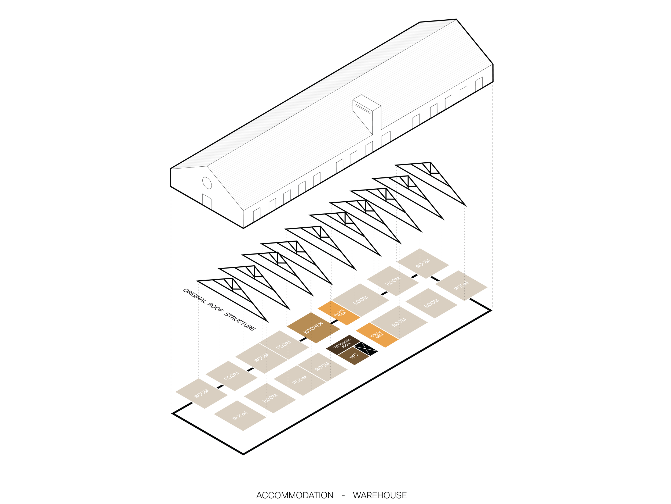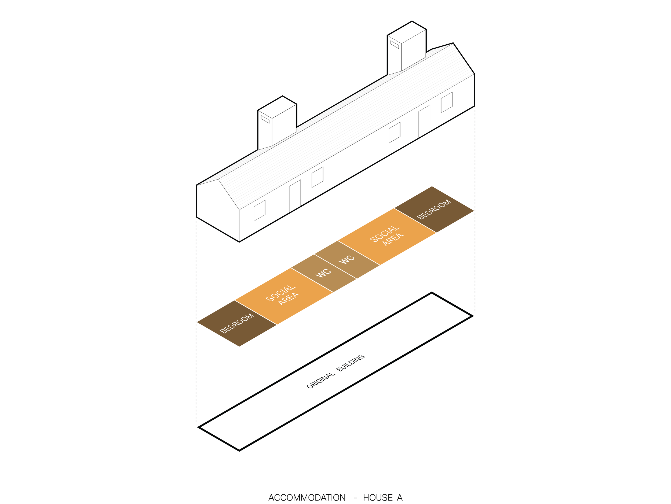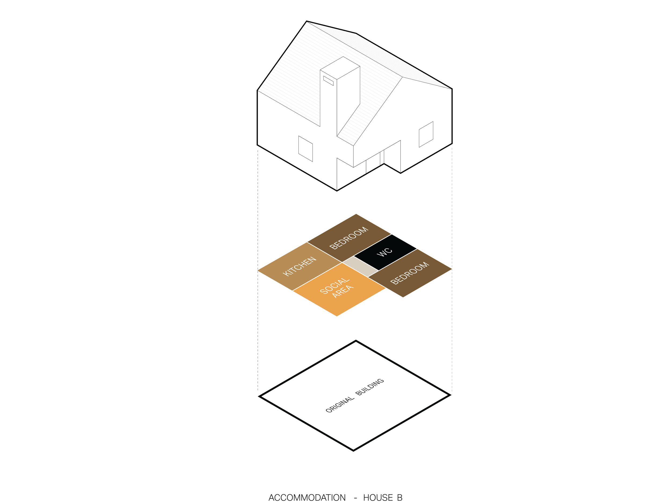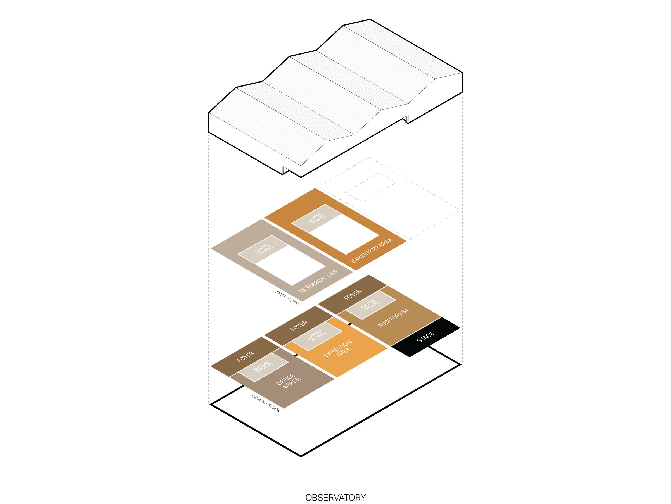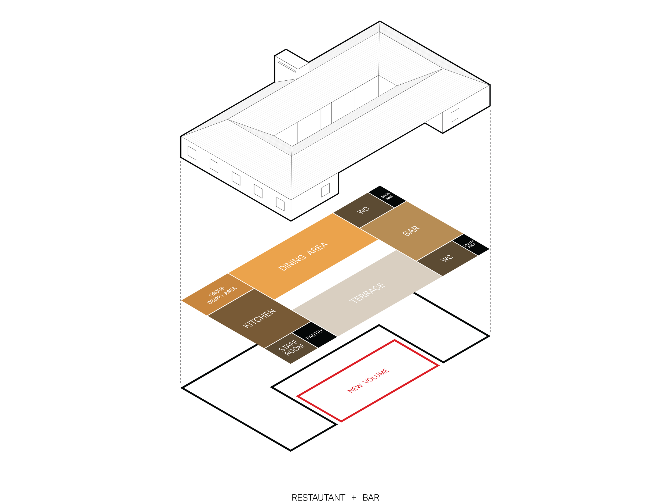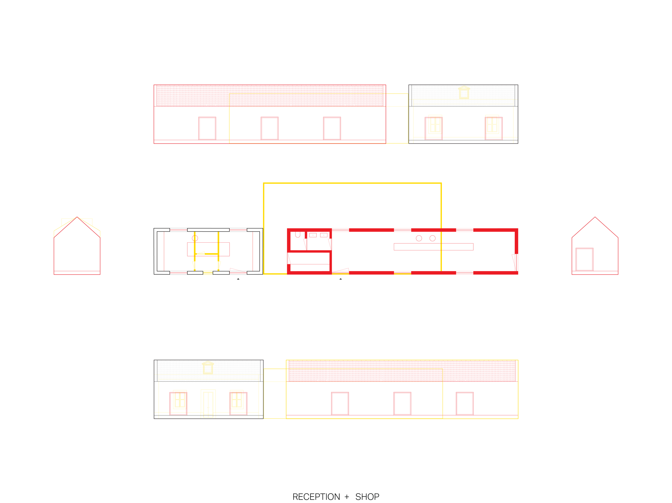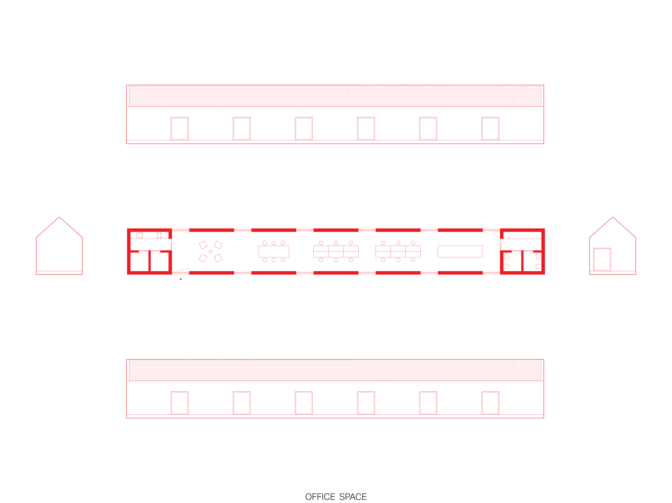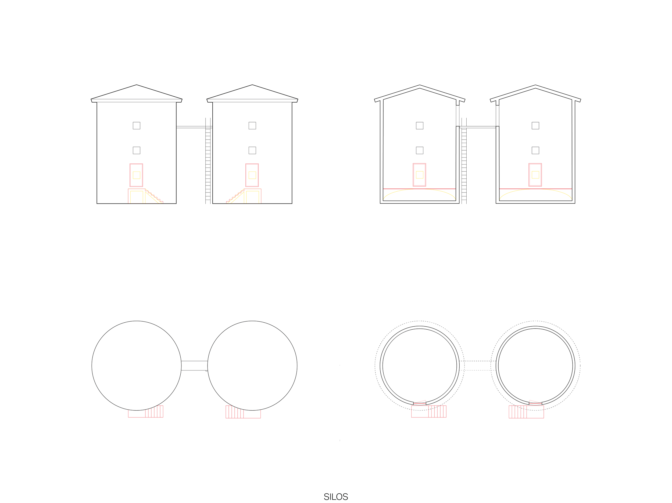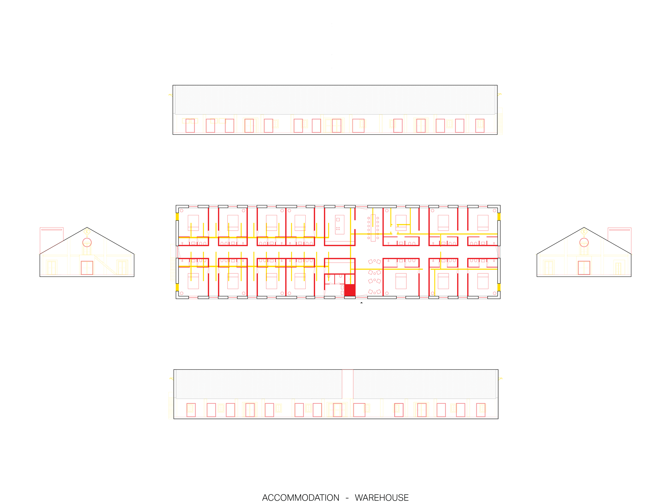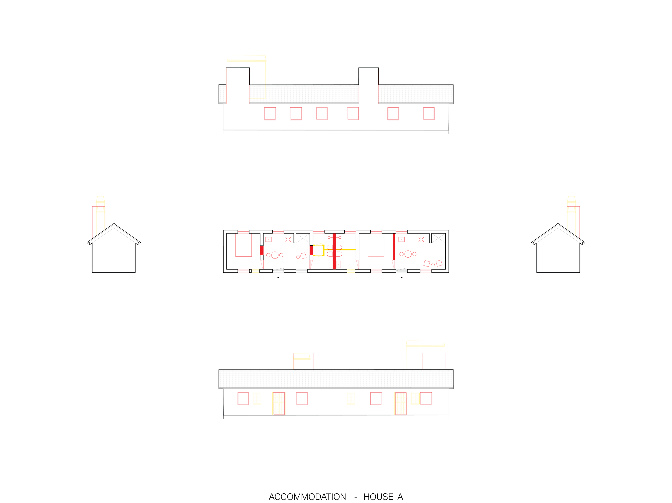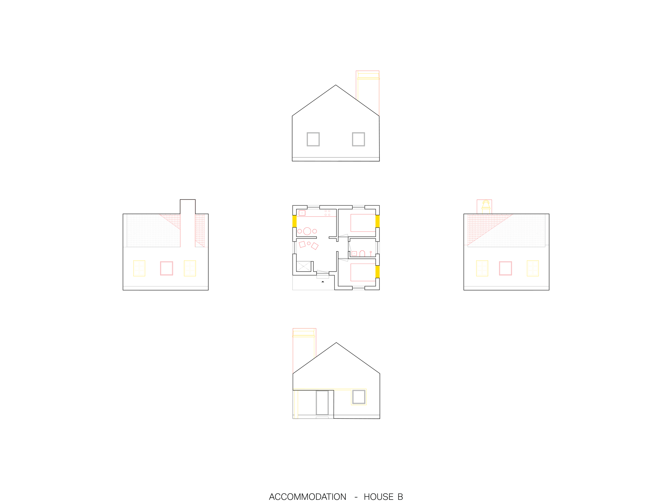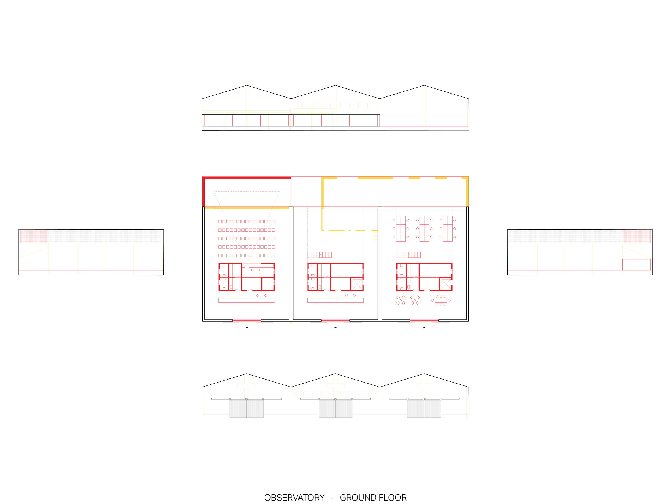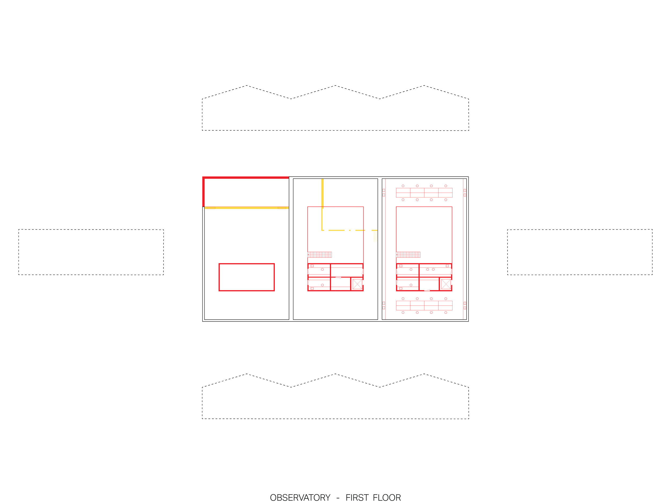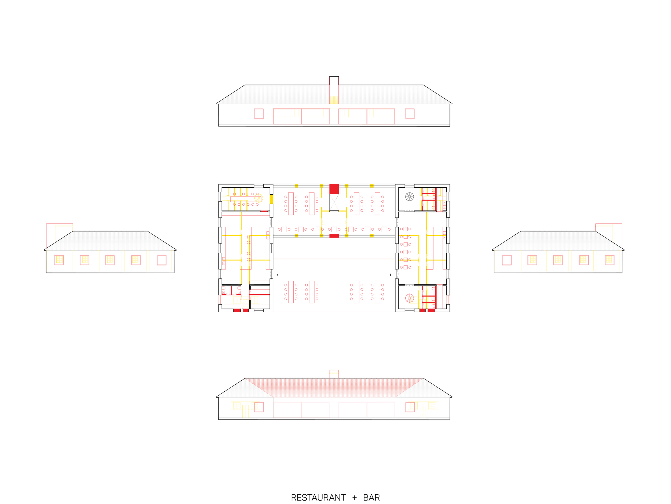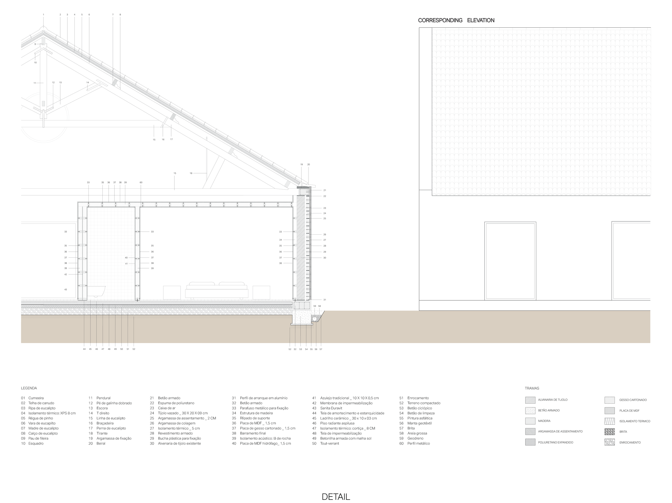Quinta do Cabo reimagines a historic agricultural estate as a living bridge between past and future. Once a model farm developed by the Companhia das Lezírias, its ensemble of barns, silos, and workers’ dwellings embodied the pragmatism and quiet dignity of rural Ribatejo. The project preserves this architectural identity while adapting it to contemporary life through hospitality, research, and cultural uses. Each structure is carefully reinterpreted, maintaining original proportions and materials while introducing new spatial possibilities. The result is a cohesive, resilient landscape, where memory and innovation coexist, and rural heritage becomes a framework for future experience.
Quinta do Cabo stands as a rare example of rural architectural heritage, valued both for its agricultural past and the typological richness of its ensemble: low-rise houses, barns, silos, and collective housing for seasonal workers. Developed by the Companhia das Lezírias, the complex embodies a balance between utility and permanence, reflecting the pragmatic spirit of rural Ribatejo with an unexpected sophistication born of careful planning.
Its architecture is rooted in the land: functional yet dignified, shaped by the rhythms of agricultural life. Beyond its physical form, Quinta do Cabo expresses the social and economic ambitions of its time by being a model of agricultural modernisation that redefined the relationship between land and labour. Today, in quiet decay, it remains a landmark of cultural continuity where memory, landscape, and craft converge.
CAIS DO CABO
Between Land and Memory
The proposal seeks to preserve the farm’s architectural identity and its relationship with the surrounding landscape, while promoting long-term flexibility of use in a balanced dialogue between preservation and innovation. Through a functional transformation that respects its original character adapting it to new purposes, each structure is reimagined according to its typology and spatial qualities. Former dwellings and barns become accommodation units, the staff quarters are transformed into communal spaces, and the larger agricultural warehouses are converted into areas dedicated to cultural, educational, and research activities.
The rehabilitation of Quinta do Cabo is conceived as a living bridge between the memory of the past and the evolving possibilities of the future. It preserves the identity of the place while adapting it to contemporary life. The project respects the original forms, proportions, and materials, maintaining the architectural integrity of each volume while subtly introducing new functions and comforts. Every gesture is discreet yet intentional. Existing spatial relationships are preserved, with the buildings arranged along a central axis that recalls the site’s original urban-like order. Embracing multiplicity, the proposal accommodates hospitality, agriculture, research, cultural programming, and leisure within a cohesive architectural framework.
The first building marks the entrance to the estate, gently welcoming visitors. The former gatekeeper’s house is reinterpreted as a small shop, while a new adjoining volume echoes the original scale and houses the reception area, setting the tone for the ensemble through its crafted simplicity.
The office space completes this sequence as a new addition that continues the rhythm and alignment of the entrance buildings. Together, they define a clear threshold between landscape and built form, introducing the language, materiality, and atmosphere that define the intervention.
The silos undergo subtle alterations, becoming two flexible, multi-purpose spaces that accommodate exhibitions, workshops, or community events. Among the earliest examples of reinforced concrete construction, they retain their robust, sculptural character while adapting to new and versatile uses within the estate.
The barn is converted into accommodation, taking advantage of its beautiful timber truss roof — now the central feature of the space. The new layout follows the irregular rhythm of the structure, allowing the original framework to define the spatial organisation, with the room’s volumes enabling the full sense of the building’s scale and revealing the continuity of its roof above.
House A preserves its original residential function. With subtle interior adjustments, the small dwelling now accommodates two self-contained units, each with a bedroom, living area with kitchen, and private bathroom, retaining its modest and authentic rural character while adapting to contemporary needs.
Houses B have undergone minimal alterations, preserving their original character and retaining their simple domestic scale and proportion. Of the three identical dwellings, one was removed to improve the organisation of the ensemble and strengthen spatial coherence.
The large warehouse is reinterpreted as three interconnected pavilions, each with a distinct yet complementary function: an auditorium, an exhibition space, and a research lab. Their arrangement encourages interaction between programs, forming a flexible centre for cultural exchange and experimentation.
The restaurant and bar occupy the former workers’ quarters. The U-shaped building is completed with a new roof structure that encloses the courtyard, forming a generous reception area and outdoor terrace. The old dining hall now hosts the main dining space, while the former dormitory wings are reinterpreted as the bar and kitchen zones.
The barn now accommodates fourteen rooms, a shared living area, and a kitchen, operating both as an independent lodging and as part of the wider hospitality program. This flexibility supports multiple uses, from guest accommodation to collective gatherings, reinforcing the project’s adaptable character. The ceramic tiled floor recalls the site’s original brick construction, grounding the new interior in the material identity of the estate. Warm tones and natural textures preserve the building’s quiet simplicity while enhancing its continuity with the surrounding architecture.
AUDITORIUM
Designed as a gathering space for lectures, screenings, and cultural events, the auditorium pavilion serves as the collective heart of the observatory. Each pavilion is conceived to operate independently, allowing flexible use throughout the complex and enabling the site to adapt to different scales of activity. The controlled entry of light within the stage area defines a space of focus and encounter, where performance and reflection coexist. The materiality of the pavilion differs from that of the estate — lighter and more contemporary — yet remains in keeping with the character of the whole. Beyond its programmatic role, the pavilion acts as a catalyst for renewal, transforming this side of the river into a new place for leisure and cultural life, reconnecting the abandoned landscape of the Quinta do Cabo with the city and its people.
EXHIBITION SPACE
The exhibition pavilion functions as a space for display and exchange, adaptable to installations, workshops, and temporary shows. Its interior unfolds across two levels, where open exhibition areas are connected by a central volume that houses the auxiliary functions such as workshop, studio, storage, and archive. This element, present in all three pavilions, defines a common architectural language while organising circulation and use. A large window opens towards the vast fields of the Lezíria, turning the landscape itself into part of the experience — a living canvas that changes with light and season. Through its balance of openness and enclosure, the pavilion becomes a space for creation and contemplation, where art and landscape meet in a continuous dialogue that reinforces the unity of the ensemble and its connection to the surrounding territory.
RESEARCH LAB
The research pavilion forms part of the observatory ensemble, extending the dialogue between architecture, landscape, and knowledge. Rooted in the legacy of innovation and environmental care that defines the ensemble, it is conceived as a place for study, experimentation, and quiet observation. Organised across two levels, the ground floor accommodates an open workspace with desks and a shared meeting area, encouraging collective work and informal exchange, while the upper level contains two laboratory wings, equipment corridors, and dedicated lab support spaces. A generous opening frames views of the surrounding fields, grounding research within the landscape it seeks to protect. More than a functional facility, this space reflects the spirit of the Companhia das Lezírias — a continuing commitment to progress rooted in respect for the land and its living systems.
The restaurant and bar occupy the former workers’ quarters, where communal life once unfolded. The former dining hall, simple, generous, and carefully arranged, serves as both reference and inspiration, guiding the new intervention. The U-shaped building is completed with a new roof structure that encloses the courtyard, forming a reception area and outdoor terrace. The old dining hall becomes the main restaurant space, while the former dormitory wings are reinterpreted as the bar and kitchen zones. Two original octagonal washbasins, once part of the bathhouses, have been preserved — one relocated — now serving as focal elements that anchor the new restrooms and echo the crafted simplicity of the ensemble. The long communal tables return as a quiet tribute to shared meals and collective life. Through use, function, and material continuity, the project preserves the spirit of conviviality that once defined the place.
LOCATION: Vila Franca de Xira, Portugal
PROJECT TYPE: Rehabilitation / Mixed-Use
SOFTWARES USED: Autocad, SketchUp, D5 Render, Adobe Photoshop, Adobe Illustrator, Adobe Lightroom
Master’s Thesis, 2024
