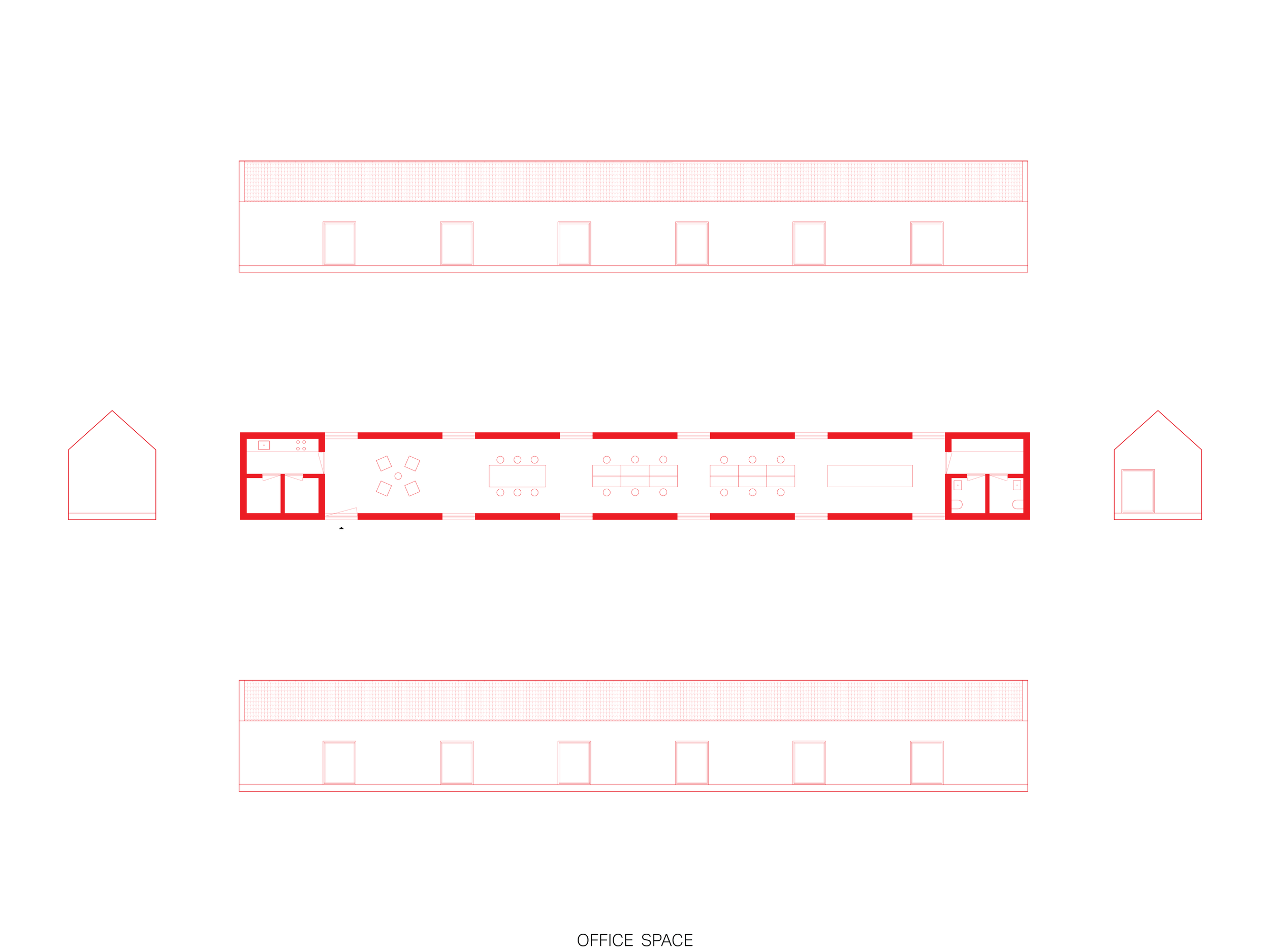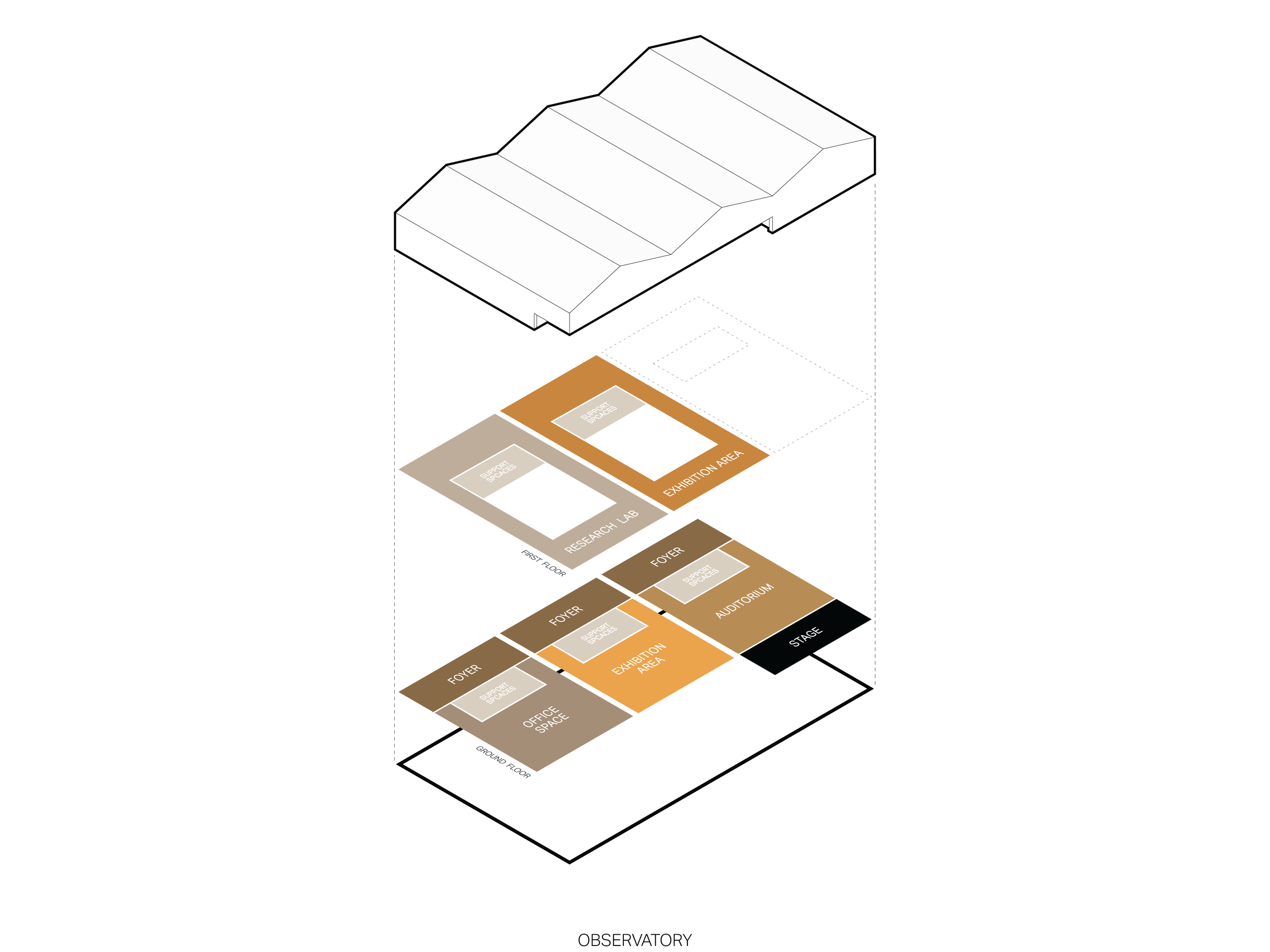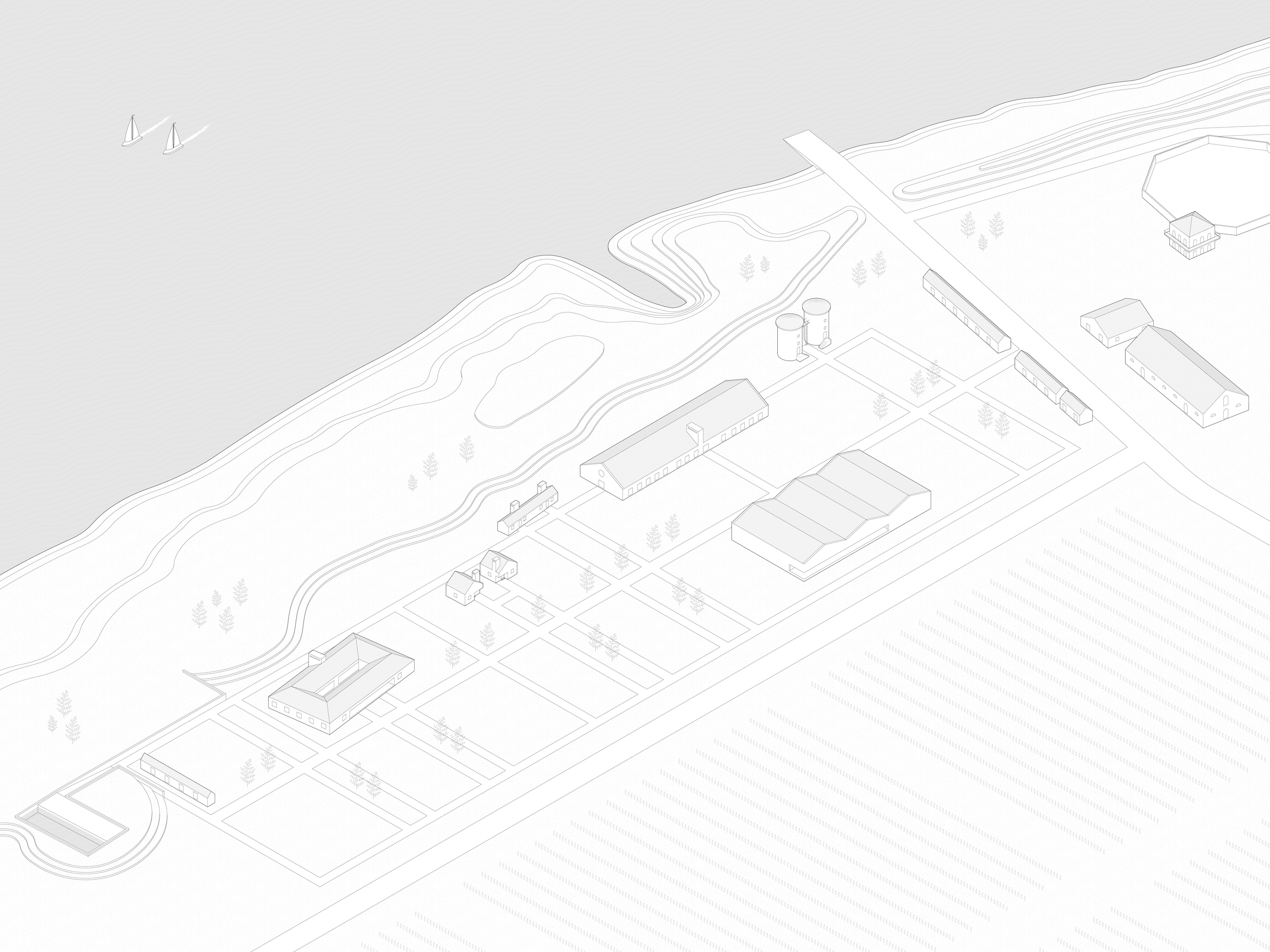


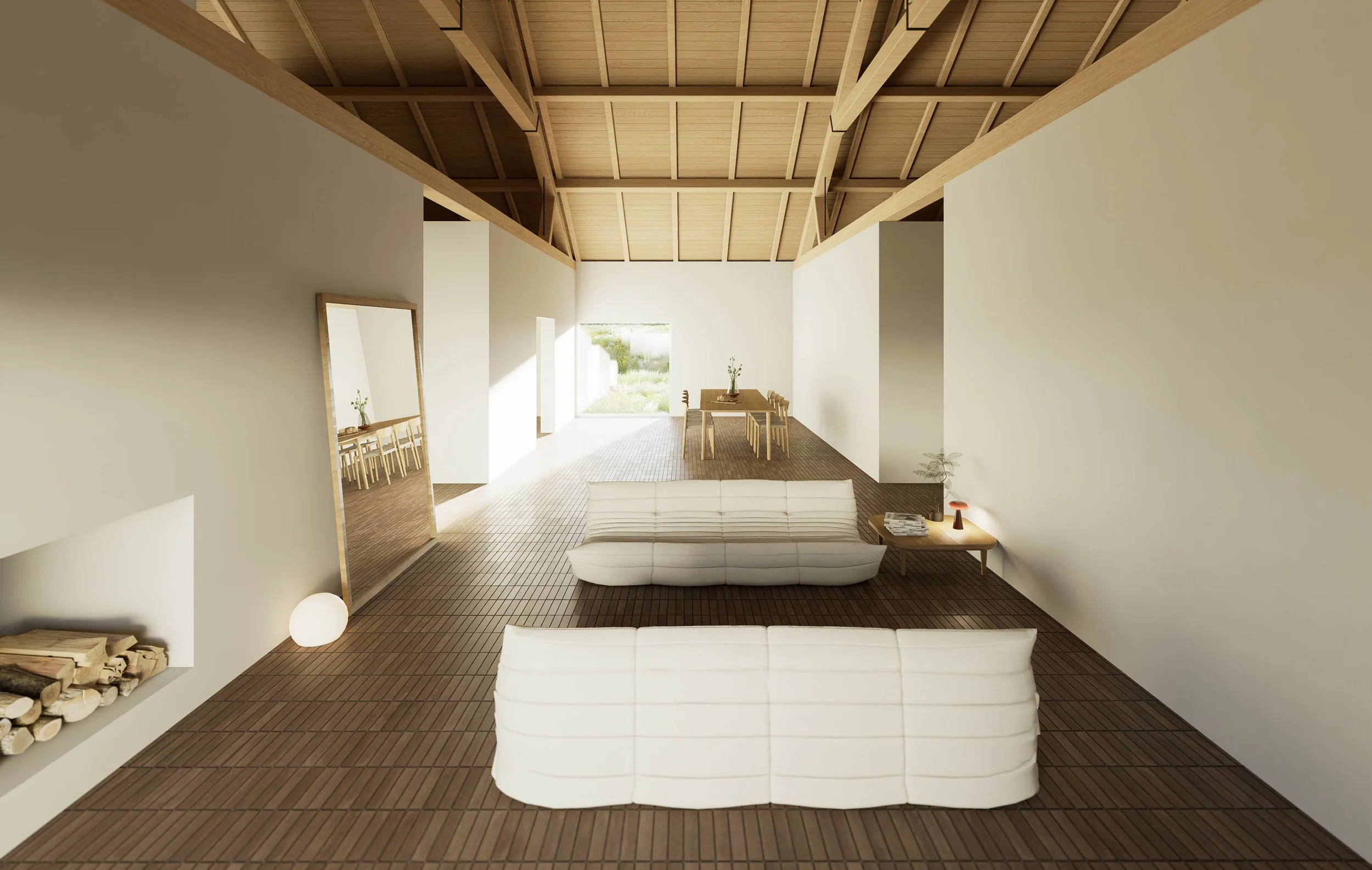




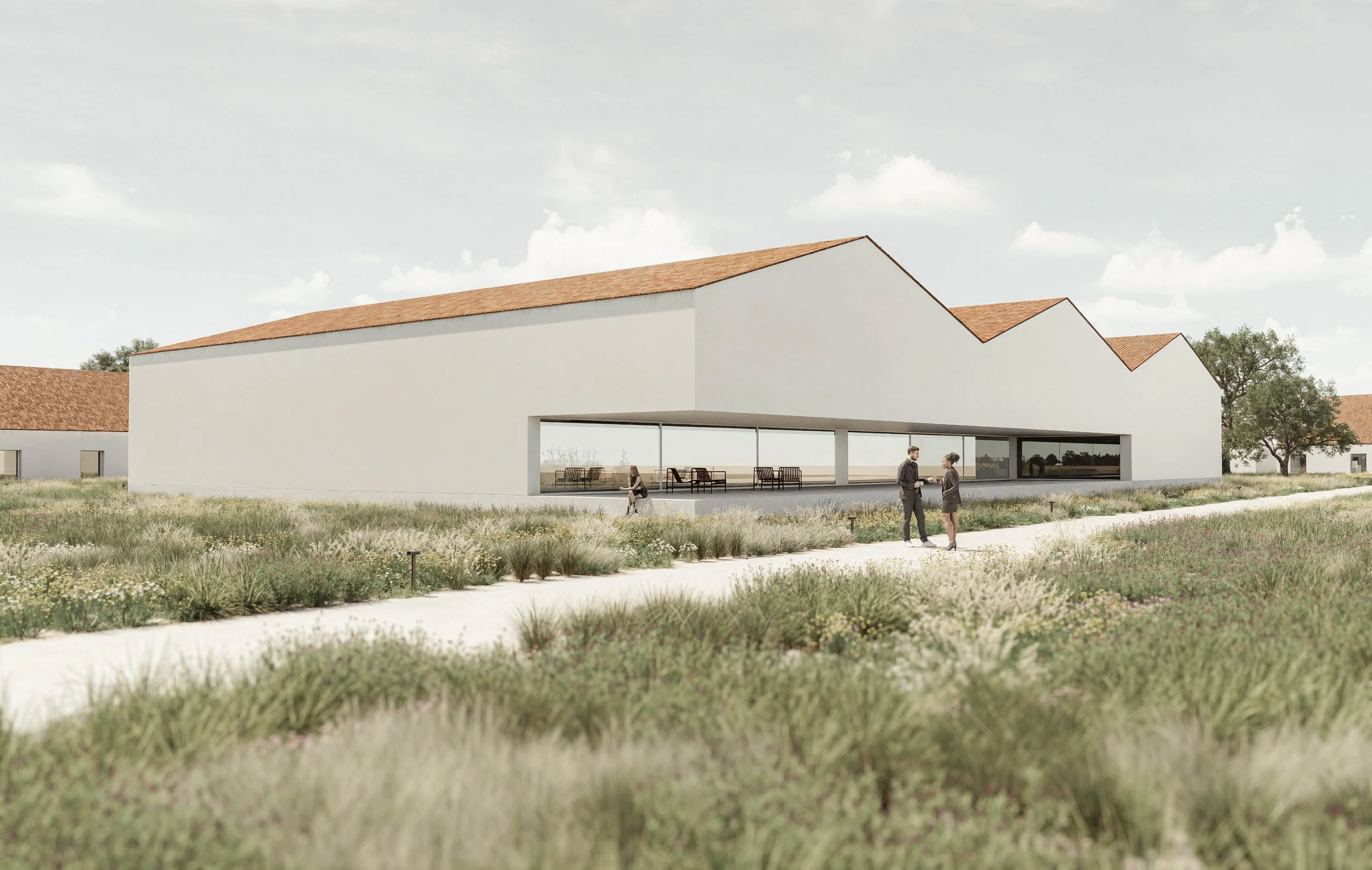

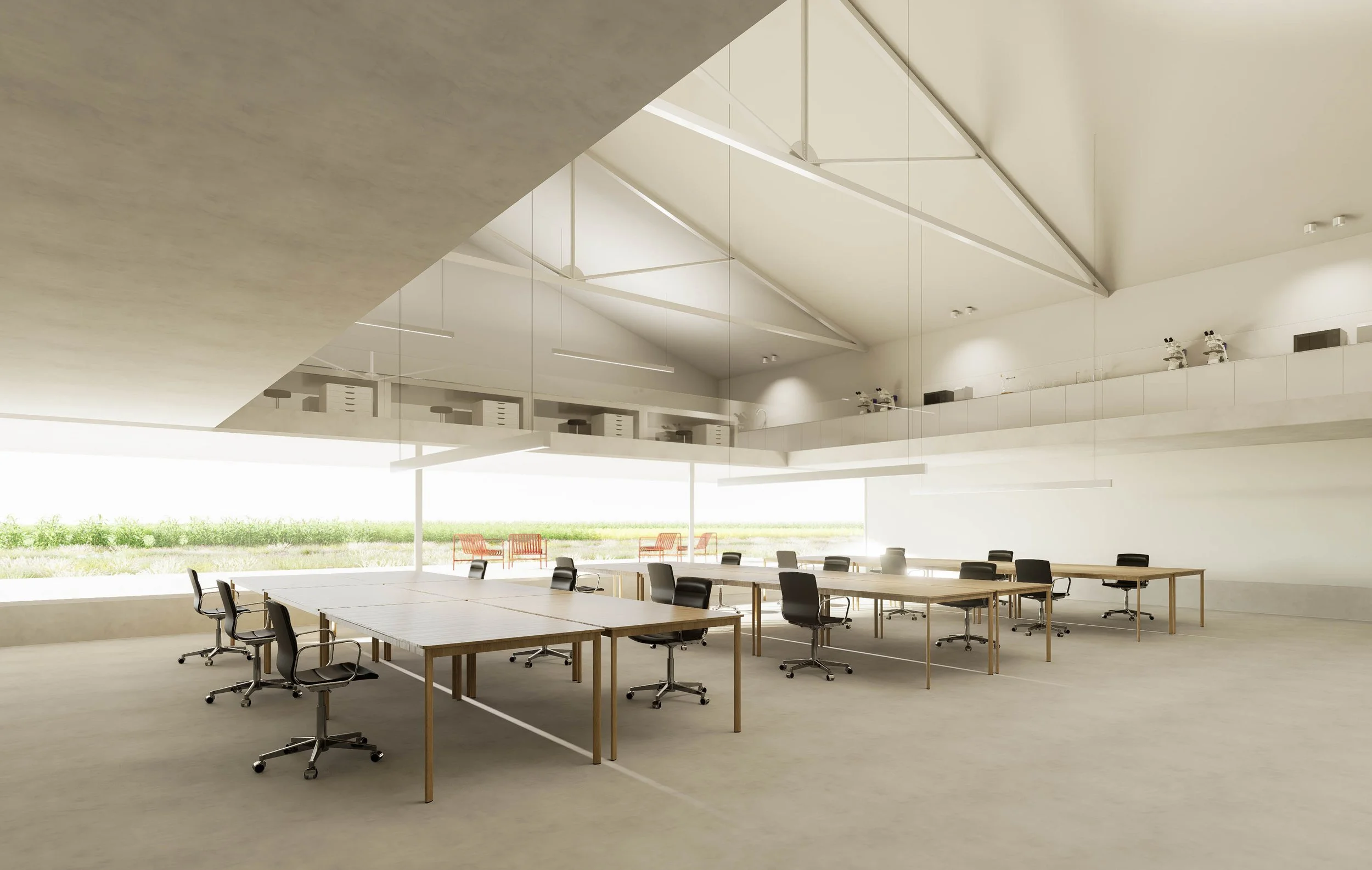





QUINTA DO CABO
Vila Franca de Xira , Portugal
Quinta do Cabo stands as a rare and significant example of rural architectural heritage. Its value lies not only in its agricultural past but also in the typological richness of its built ensemble: low-rise houses, warehouses, barns, silos, stables, and a rare example of collective housing for seasonal workers. Originally developed by the Companhia das Lezírias, the complex embodies a careful balance between utility and permanence. Its architecture reflects both the pragmatic spirit of rural Ribatejo and an unexpected degree of sophistication — the product of a planned agricultural settlement rather than a spontaneous one.
The architectural language is deeply rooted in the land: functional yet dignified, shaped by the contours of the terrain and the rhythms of agricultural life. Each building reveals the logic of its purpose — from the generous storage spaces and sturdy brick walls that supported agricultural work, to the modest yet refined workers’ dwellings that once hosted the estate’s community.
Beyond its physical form, Quinta do Cabo encapsulates the social and economic ambitions of its time. Conceived not merely as a farmstead but as part of a broader vision for agricultural modernisation, it introduced a new relationship between architecture, land, and labour. The complex stands as a testimony to a period when rural architecture was both a tool of production and a symbol of progress — where tradition met the aspirations of innovation. Today, it remains a landmark of cultural continuity, a place where memory, landscape, and architectural craft converge.

QUINTA DO CABO - MÁRIO NOVAIS (1956)

BARN - MÁRIO NOVAIS (1956)

STAFF QUARTERS - MÁRIO NOVAIS (1956)

STAFF QUARTERS - MÁRIO NOVAIS (1956)

STAFF QUARTERS - MÁRIO NOVAIS (1956)

STAFF QUARTERS - MÁRIO NOVAIS, 1956

CATTLE HERDER - MÁRIO NOVAIS (1956)

WAREHOUSE - MÁRIO NOVAIS (1956)

RICE HARVESTING - MÁRIO NOVAIS (1956)

FAMILY HOUSES - MÁRIO NOVAIS (1956)

FARMING EQUIPMENT - MÁRIO NOVAIS (1956)

ALCAMÉ CHAPEL - MÁRIO NOVAIS (1956)
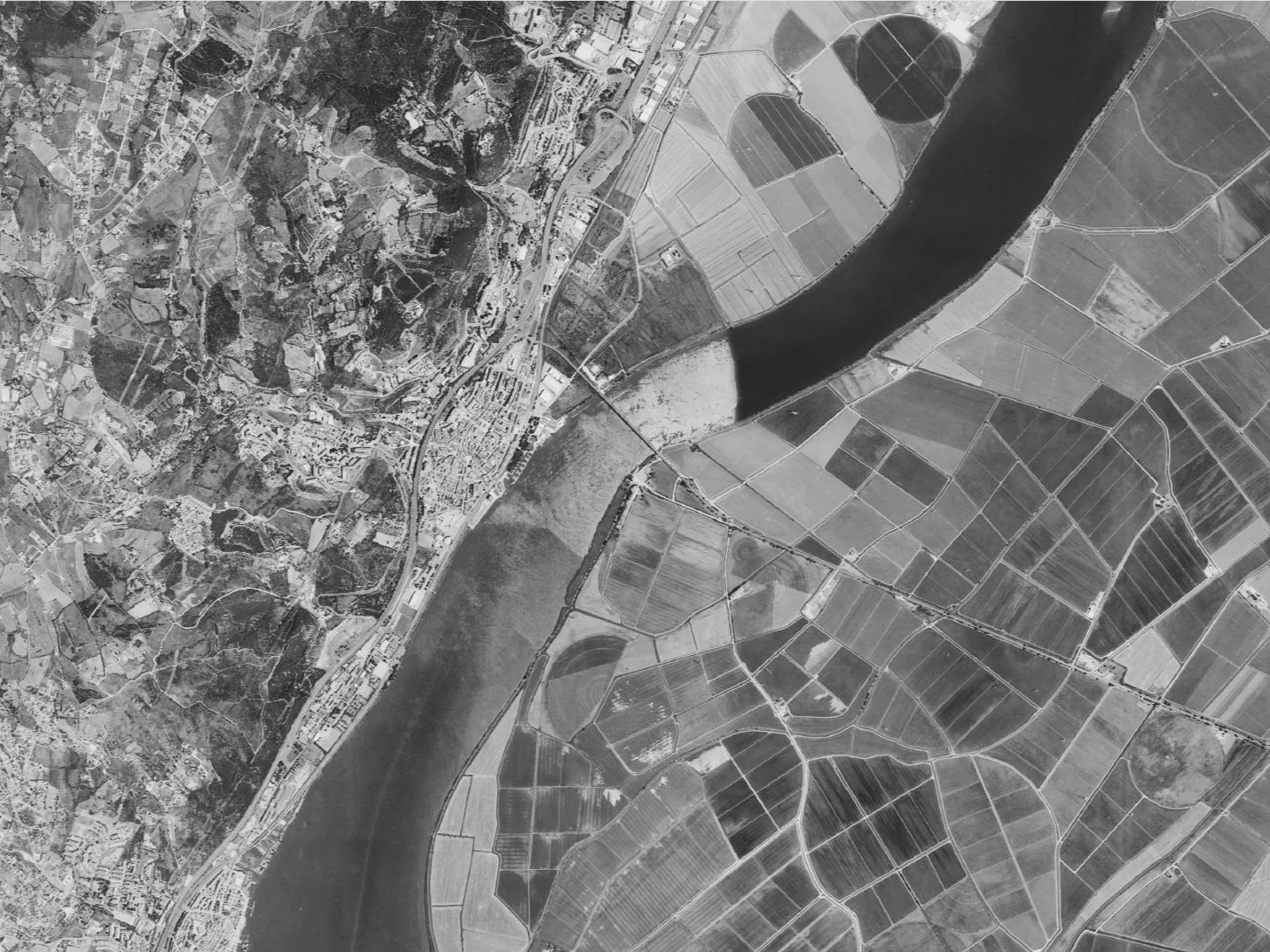
AERIAL VIEW
The rehabilitation of Quinta do Cabo is conceived as a living bridge between the memory of the past and the evolving possibilities of the present. It preserves the identity of the place while adapting it to contemporary life. The intervention respects the original forms, proportions, and materials, maintaining the architectural integrity of each volume while subtly introducing new functions and comforts. Each intervention is discreet yet intentional. Existing spatial relationships are preserved, with the buildings arranged along a central axis that recalls the site’s original urban-like order. The project embraces multiplicity, accommodating hospitality, agriculture, research, cultural programming, and leisure within a cohesive architectural framework.
Through the use of traditional materials and techniques, the architecture engages in a dialogue with the land, reinforcing a deep sense of place. Expansive windows open the interiors to the vastness of the floodplain, transforming built space into a threshold for contemplation. The result is a spatial narrative that unfolds gradually across the site, honouring the agricultural memory of the landscape while shaping a resilient future. Quinta do Cabo becomes not merely a restored estate, but a living archive — a place of experience, experimentation, and enduring connection.




